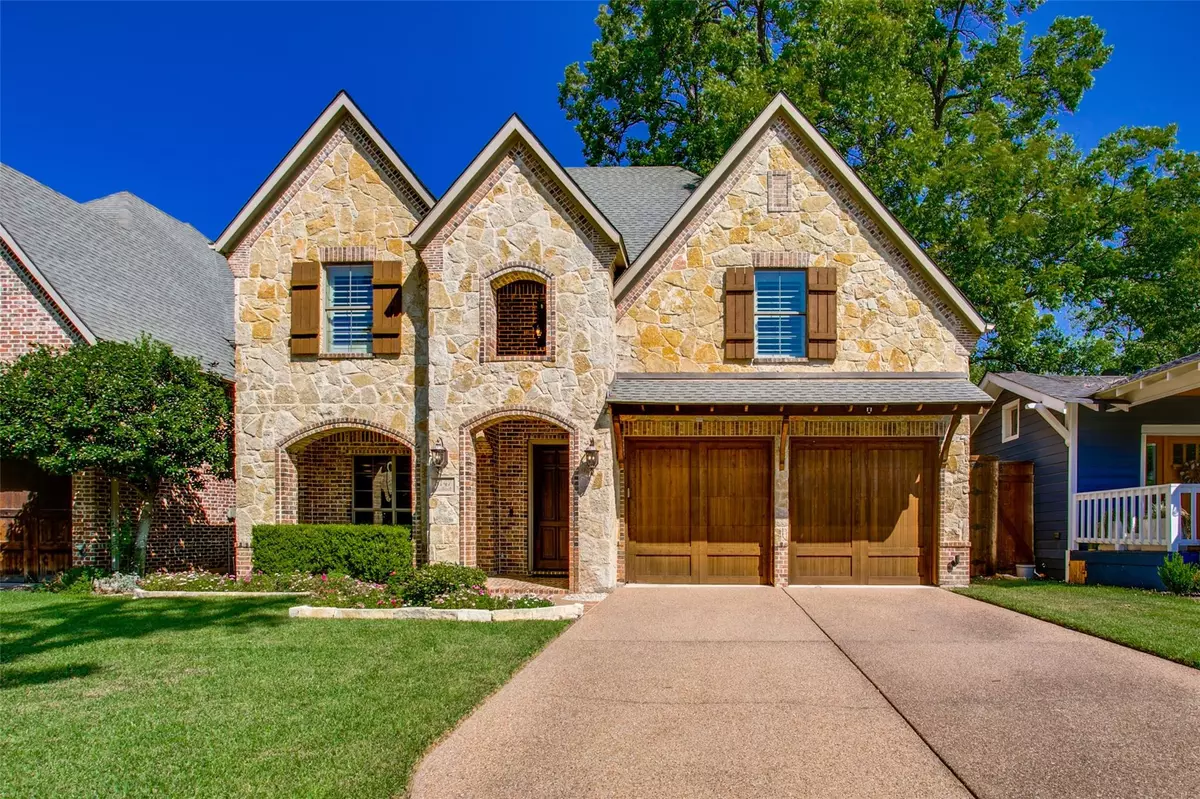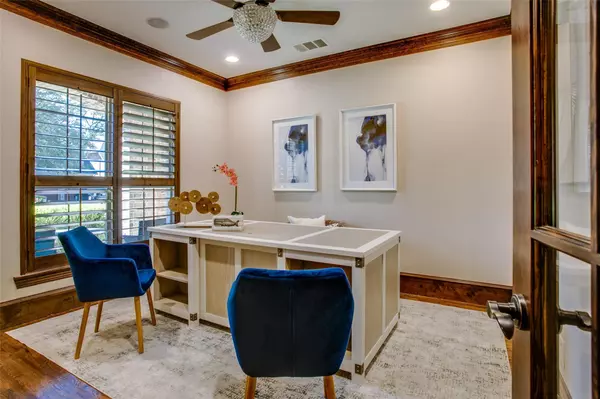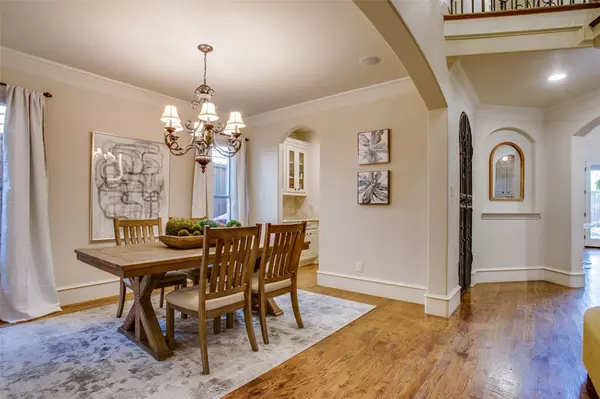$1,200,000
For more information regarding the value of a property, please contact us for a free consultation.
4 Beds
4 Baths
3,768 SqFt
SOLD DATE : 10/26/2022
Key Details
Property Type Single Family Home
Sub Type Single Family Residence
Listing Status Sold
Purchase Type For Sale
Square Footage 3,768 sqft
Price per Sqft $318
Subdivision Lakewood Heights Add
MLS Listing ID 20169001
Sold Date 10/26/22
Style Traditional
Bedrooms 4
Full Baths 3
Half Baths 1
HOA Y/N None
Year Built 2008
Annual Tax Amount $22,159
Lot Size 7,492 Sqft
Acres 0.172
Property Description
OFFER DEADLINE SUNDAY AT 6pm. This timeless 4-bedroom in Lakewood Heights has it all. This home features a romantic stone fireplace, scraped hardwood floors, arched doorways, a Juliet balcony, gated wine closet, game room and a wet bar on each floor. The backyard is an entertainers dream featuring a built-in grill, fireplace, large turfed green space and heated pool with attached hot tub. The chefs kitchen features a spacious island, 6-burner gas Jenn-Air cooktop, and double oven. And don't forget the beautifully remodeled spa-like bath with double vanities and an oversized walk-in closet. This home has been meticulously maintained from the inside out. The HVAC was replaced this year with a top of the line 4&5 ton Lennox Xc20 Complete System. The water heaters were replaced this year, as well. This home truly checks every box.
Location
State TX
County Dallas
Direction Between Skillman and Abrams
Rooms
Dining Room 2
Interior
Interior Features Built-in Wine Cooler, Cable TV Available, Chandelier, Decorative Lighting, Double Vanity, Flat Screen Wiring, Granite Counters, High Speed Internet Available, Kitchen Island, Open Floorplan, Pantry, Sound System Wiring, Walk-In Closet(s), Wet Bar
Heating Central, Fireplace(s), Natural Gas
Cooling Ceiling Fan(s), Central Air, Electric
Flooring Carpet, Stone, Tile, Wood
Fireplaces Number 1
Fireplaces Type Den, Gas Logs, Gas Starter, Outside
Equipment Irrigation Equipment
Appliance Dishwasher, Disposal, Electric Oven, Gas Cooktop, Microwave, Double Oven, Plumbed For Gas in Kitchen, Vented Exhaust Fan
Heat Source Central, Fireplace(s), Natural Gas
Laundry Utility Room
Exterior
Exterior Feature Attached Grill, Covered Patio/Porch, Lighting, Private Yard, Other
Garage Spaces 2.0
Fence Back Yard, Wood
Pool Heated, In Ground, Outdoor Pool, Pool Cover, Pool Sweep, Pool/Spa Combo, Private
Utilities Available Alley, City Sewer, City Water, Individual Gas Meter
Roof Type Composition
Garage Yes
Private Pool 1
Building
Lot Description Few Trees, Interior Lot, Landscaped, Lrg. Backyard Grass, Sprinkler System
Story Two
Foundation Slab
Structure Type Brick,Rock/Stone,Wood
Schools
School District Dallas Isd
Others
Ownership Michael and Jesse Petersen
Financing Conventional
Read Less Info
Want to know what your home might be worth? Contact us for a FREE valuation!

Our team is ready to help you sell your home for the highest possible price ASAP

©2024 North Texas Real Estate Information Systems.
Bought with Thani Burke • Compass RE Texas, LLC.
GET MORE INFORMATION

REALTOR® | Lic# 713375






