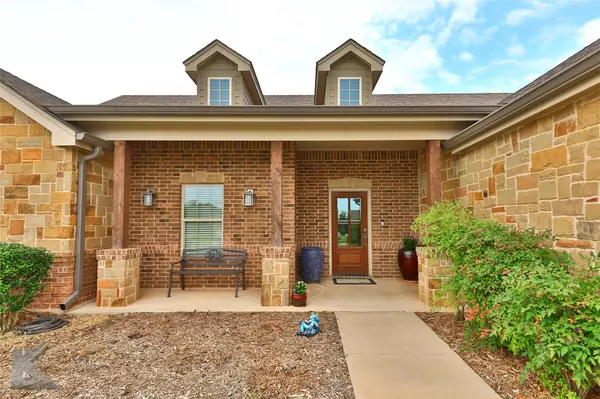$420,000
For more information regarding the value of a property, please contact us for a free consultation.
4 Beds
2 Baths
2,397 SqFt
SOLD DATE : 10/27/2022
Key Details
Property Type Single Family Home
Sub Type Single Family Residence
Listing Status Sold
Purchase Type For Sale
Square Footage 2,397 sqft
Price per Sqft $175
Subdivision Lone Star Ranch
MLS Listing ID 20160254
Sold Date 10/27/22
Style Other
Bedrooms 4
Full Baths 2
HOA Fees $30/ann
HOA Y/N Mandatory
Year Built 2016
Lot Size 10,193 Sqft
Acres 0.234
Lot Dimensions 10193.04
Property Description
Gorgeous 4 bedroom home in the Lone Star Ranch subdivision featuring sidewalks & community pool. Open floor plan flows with spacious living, dining & kitchen & a large wrap around bar that easily seats 6, plus dining will seat 8-10 people. Maytag appliances includes a 4 burner gas cook top, built in oven & microwave, a new built in pantry and a walk-in pantry.Living room features a corner fireplace with gas starter & new electric window shades in living & dining. Master bedroom offers a large wrap around walk-in closet, walk in shower, spacious countertops & jetted tub. Updates- satin nickle hardware & door knobs throughout home. Wood flooring except for the New carpet in 4 bedrooms and fresh paint on all interior walls.Utility Room offers built in cabinetry on both sides with extra countertop & a separate walk-in closet for additional storage. Home office off Kitchen. Exterior offers covered patio, Pergola, sprinkler system, mature landscaping.Other updates listed under transactions.
Location
State TX
County Taylor
Community Community Pool, Curbs, Perimeter Fencing, Sidewalks
Direction Lone Star Ranch subdivision
Rooms
Dining Room 1
Interior
Interior Features Built-in Features, Cable TV Available, Decorative Lighting, Flat Screen Wiring, Granite Counters, High Speed Internet Available, Kitchen Island, Open Floorplan, Pantry, Smart Home System, Vaulted Ceiling(s), Walk-In Closet(s)
Heating Central, Fireplace(s), Natural Gas
Cooling Central Air, Electric
Flooring Carpet, Ceramic Tile, Wood
Fireplaces Number 1
Fireplaces Type Gas Starter, Stone
Equipment None
Appliance Dishwasher, Disposal, Electric Oven, Gas Cooktop, Gas Water Heater, Microwave
Heat Source Central, Fireplace(s), Natural Gas
Laundry Electric Dryer Hookup, Utility Room, Full Size W/D Area, Washer Hookup
Exterior
Exterior Feature Courtyard, Covered Patio/Porch, Rain Gutters, Storage
Garage Spaces 2.0
Fence Wood
Community Features Community Pool, Curbs, Perimeter Fencing, Sidewalks
Utilities Available All Weather Road, Asphalt, Cable Available, City Sewer, City Water, Concrete, Curbs, Individual Gas Meter, Individual Water Meter, Natural Gas Available, Sidewalk, Underground Utilities
Roof Type Composition
Garage Yes
Building
Lot Description Interior Lot, Landscaped, Lrg. Backyard Grass, Sprinkler System, Subdivision
Story One
Foundation Slab
Structure Type Rock/Stone
Schools
School District Wylie Isd, Taylor Co.
Others
Restrictions Architectural,Deed,No Livestock
Ownership Owner of Record
Acceptable Financing Cash, Conventional, FHA, VA Loan
Listing Terms Cash, Conventional, FHA, VA Loan
Financing Conventional
Special Listing Condition Deed Restrictions, Survey Available, Verify Tax Exemptions
Read Less Info
Want to know what your home might be worth? Contact us for a FREE valuation!

Our team is ready to help you sell your home for the highest possible price ASAP

©2024 North Texas Real Estate Information Systems.
Bought with Sharon Johnson • Arnold-REALTORS
GET MORE INFORMATION

REALTOR® | Lic# 713375






