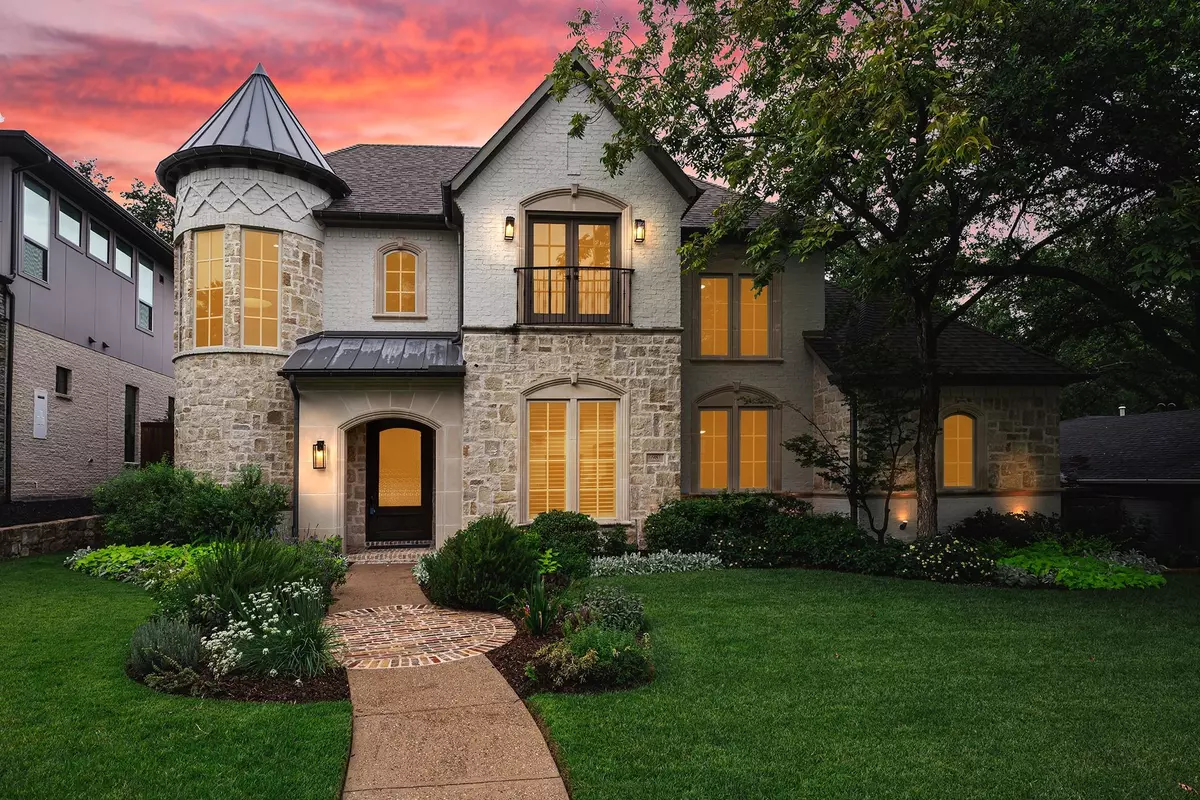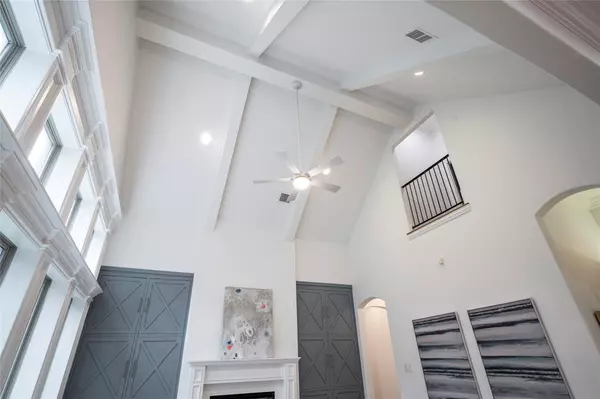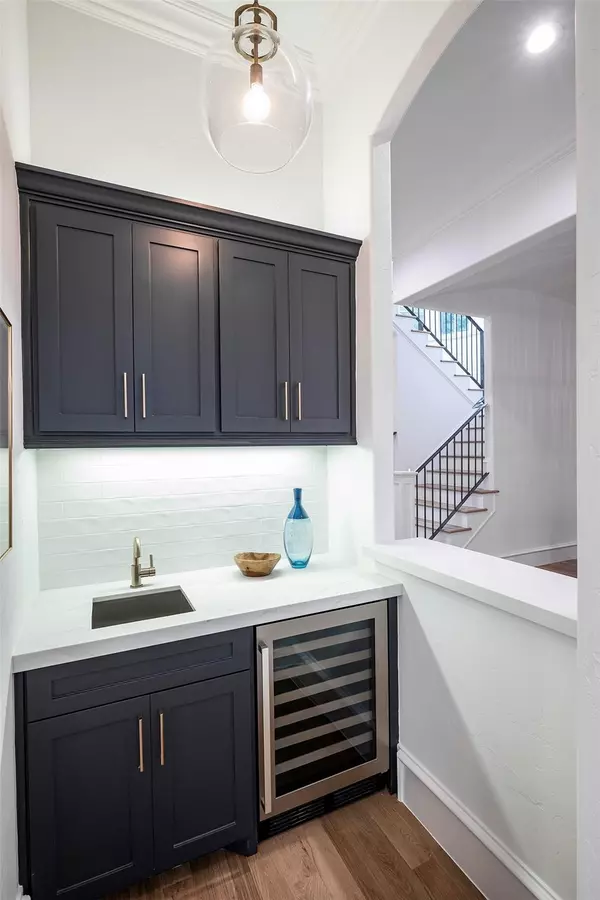$1,895,000
For more information regarding the value of a property, please contact us for a free consultation.
5 Beds
5 Baths
4,546 SqFt
SOLD DATE : 10/28/2022
Key Details
Property Type Single Family Home
Sub Type Single Family Residence
Listing Status Sold
Purchase Type For Sale
Square Footage 4,546 sqft
Price per Sqft $416
Subdivision Bob O Links Downs
MLS Listing ID 20156659
Sold Date 10/28/22
Style Traditional
Bedrooms 5
Full Baths 5
HOA Y/N None
Year Built 2006
Annual Tax Amount $32,447
Lot Size 8,450 Sqft
Acres 0.194
Lot Dimensions 25x66x91x68x137
Property Description
Wouldn't it be amazing to move into a completely remodeled & gorgeous and not lift a finger? This phenomenal home was meticulously updated in 2022. From the stunning entryway & open floor plan to the vaulted ceilings & custom kitchen with top of the line appliances & built ins, this home is built for entertaining & ease. First floor has large kitchen with huge Quartz island, custom lighting, cabinetry, pot filler & built-ins, opens to vaulted LR with new FP and custom cabinets, separate wet bar w wine frig, mudroom, precious laundry room w washer dryer and dog shower, wine cellar, dining room. Gorgeous downstairs owners suite with vaulted ceiling, built in custom closet, spa-like bath with dbl vanities, marble flooring, freestanding tub, chandelier, dbl showers. You'll never want to leave! Downstrs has guest room, full bath w custom wallpaper & study w custom built-ins. Exterior completely painted. Every single detail has been painstakingly renovated to perfection. Enjoy.
Location
State TX
County Dallas
Direction From 75 head east on Mockingbird Lane, turn right (south) on Abrams and turn left (east) on Kenwood. House is on left hand side of street.
Rooms
Dining Room 2
Interior
Interior Features Built-in Wine Cooler, Cable TV Available, Cathedral Ceiling(s), Chandelier, Decorative Lighting, Double Vanity, Dry Bar, Eat-in Kitchen, High Speed Internet Available, Kitchen Island, Open Floorplan, Pantry, Sound System Wiring, Vaulted Ceiling(s), Walk-In Closet(s), Wet Bar
Heating Central, Electric, Fireplace(s), Natural Gas, Zoned
Cooling Ceiling Fan(s), Central Air, Electric, Multi Units, Zoned
Flooring Carpet, Hardwood, Marble, Tile, Wood
Fireplaces Number 2
Fireplaces Type Brick, Den, Family Room, Gas Starter, Great Room, Outside, Stone, Wood Burning
Appliance Built-in Gas Range, Built-in Refrigerator, Dishwasher, Disposal, Gas Range, Gas Water Heater, Microwave, Double Oven, Plumbed For Gas in Kitchen, Refrigerator, Tankless Water Heater, Vented Exhaust Fan
Heat Source Central, Electric, Fireplace(s), Natural Gas, Zoned
Exterior
Exterior Feature Built-in Barbecue, Covered Deck, Covered Patio/Porch, Gas Grill, Rain Gutters, Lighting, Outdoor Grill, Outdoor Kitchen, Private Entrance, Private Yard
Garage Spaces 2.0
Fence Back Yard, Fenced, Gate, Wood
Utilities Available City Sewer, City Water, Concrete, Electricity Connected, Individual Gas Meter, Individual Water Meter, Natural Gas Available, Sidewalk
Roof Type Composition
Garage Yes
Building
Lot Description Few Trees, Interior Lot, Landscaped, Sprinkler System
Story Two
Foundation Slab
Structure Type Brick,Rock/Stone
Schools
School District Dallas Isd
Others
Acceptable Financing Cash, Conventional
Listing Terms Cash, Conventional
Financing Conventional
Read Less Info
Want to know what your home might be worth? Contact us for a FREE valuation!

Our team is ready to help you sell your home for the highest possible price ASAP

©2024 North Texas Real Estate Information Systems.
Bought with Brittany Mathews • Allie Beth Allman & Assoc.
GET MORE INFORMATION

REALTOR® | Lic# 713375






