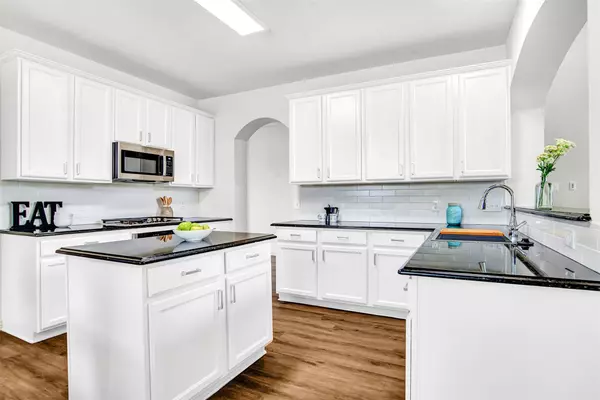$499,900
For more information regarding the value of a property, please contact us for a free consultation.
4 Beds
3 Baths
2,728 SqFt
SOLD DATE : 09/30/2022
Key Details
Property Type Single Family Home
Sub Type Single Family Residence
Listing Status Sold
Purchase Type For Sale
Square Footage 2,728 sqft
Price per Sqft $183
Subdivision Eldorado Heights Sec Iii Ph Iv
MLS Listing ID 20154755
Sold Date 09/30/22
Style Traditional
Bedrooms 4
Full Baths 2
Half Baths 1
HOA Fees $29/ann
HOA Y/N Mandatory
Year Built 2004
Annual Tax Amount $6,556
Lot Size 7,840 Sqft
Acres 0.18
Property Description
Recently refreshed home in desirable Eldorado Heights. Formal dining off of entry, which flows into the kitchen featuring granite counters, stainless appliances, gas cooktop, built-in microwave, tile backsplash, plenty of cabinet storage and a walk-in pantry. Spacious open-concept living area with TONS of natural light, high ceilings and a wood burning stone fireplace which overlooks the large backyard with open patio. Escape to your first floor master retreat where you can enjoy the garden jetted tub with a separate stand up shower, double vanities, and a walk-in closet. On the second floor you will find the newly carpeted secondary bedrooms and large flex space- perfect for an office or game room. Other updates include fresh paint, updated fixtures, landscaping and more. Location is everything. Home is located near shopping and entertainment. Easy access to 121 and 75. Information provided is deemed reliable, but is not guaranteed and should be independently verified.
Location
State TX
County Collin
Direction From Sam Rayburn Tollway north or south, exit north onto Stacy Road, north on Ridge Road, left on Sidney Lane, first house on the right.
Rooms
Dining Room 2
Interior
Interior Features Eat-in Kitchen
Heating Central, Natural Gas
Cooling Electric
Flooring Carpet, Ceramic Tile, Hardwood, Laminate
Fireplaces Number 1
Fireplaces Type Gas Starter, Wood Burning
Appliance Built-in Gas Range, Dishwasher, Microwave, Plumbed For Gas in Kitchen
Heat Source Central, Natural Gas
Exterior
Garage Spaces 2.0
Fence Wood
Utilities Available City Sewer, City Water
Roof Type Composition
Garage Yes
Building
Story Two
Foundation Slab
Structure Type Brick,Siding
Schools
School District Mckinney Isd
Others
Ownership See tax record
Acceptable Financing Cash, Conventional, FHA, VA Loan
Listing Terms Cash, Conventional, FHA, VA Loan
Financing Conventional
Read Less Info
Want to know what your home might be worth? Contact us for a FREE valuation!

Our team is ready to help you sell your home for the highest possible price ASAP

©2024 North Texas Real Estate Information Systems.
Bought with Kristen Elder • Standard Real Estate
GET MORE INFORMATION

REALTOR® | Lic# 713375






