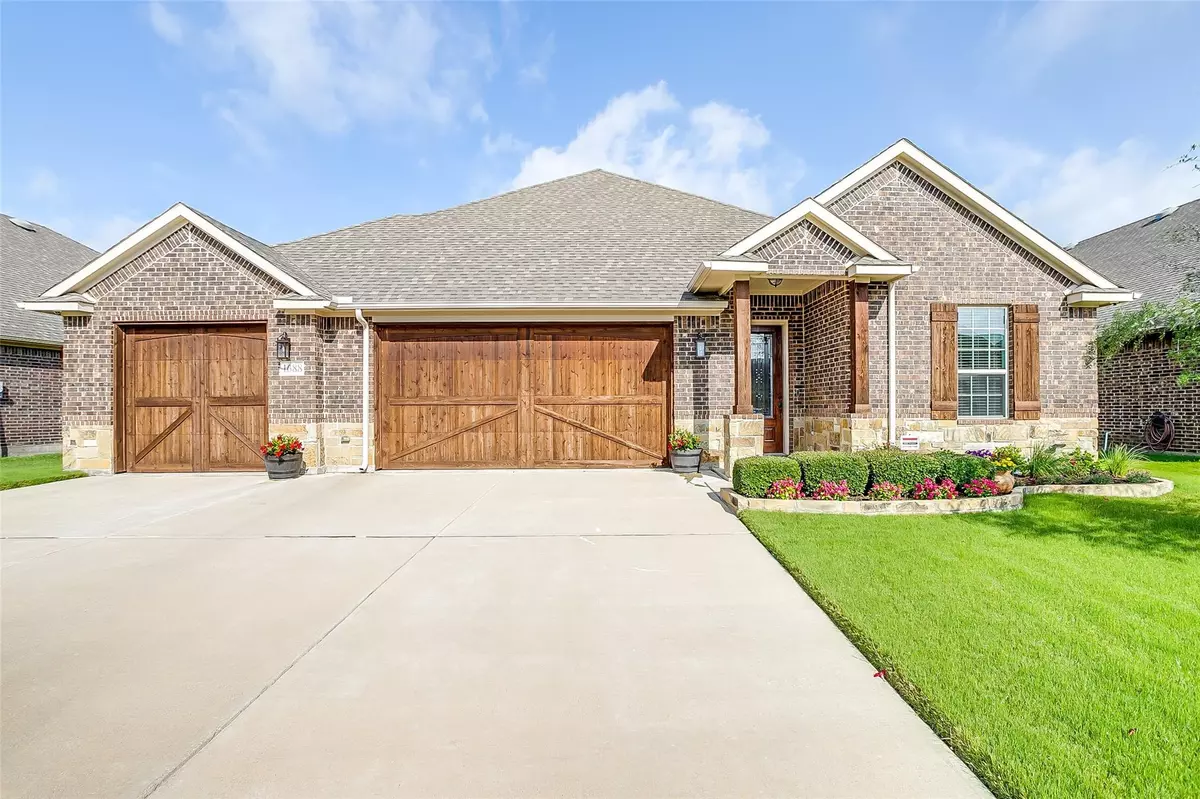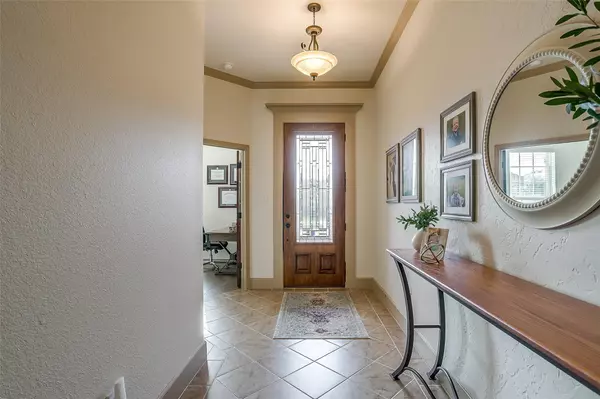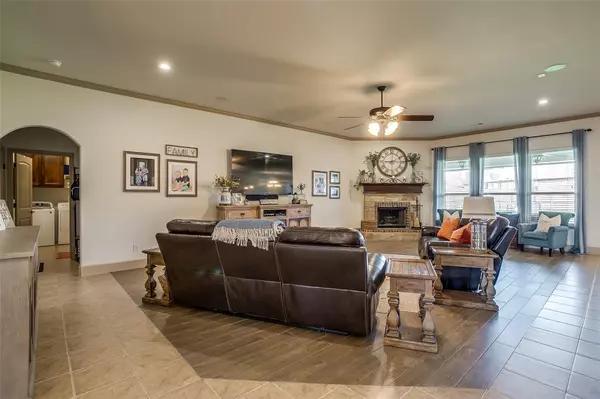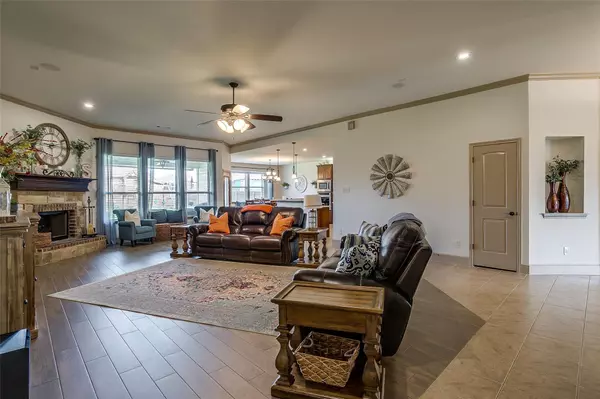$425,000
For more information regarding the value of a property, please contact us for a free consultation.
4 Beds
2 Baths
2,496 SqFt
SOLD DATE : 10/28/2022
Key Details
Property Type Single Family Home
Sub Type Single Family Residence
Listing Status Sold
Purchase Type For Sale
Square Footage 2,496 sqft
Price per Sqft $170
Subdivision Shannon Crk Ph 4
MLS Listing ID 20146163
Sold Date 10/28/22
Style Traditional
Bedrooms 4
Full Baths 2
HOA Y/N None
Year Built 2015
Annual Tax Amount $8,022
Lot Size 0.277 Acres
Acres 0.277
Property Description
Stunning 4 bed 2 bath brick home in the highly desirable Shannon Creek neighborhood! This open floorplan home has a spacious living room with brick and stone wood burning fireplace and wood look tile. The kitchen has stainless steel appliances, custom cabinets with decorative vent hood, granite counter tops, under cabinet lighting, large island with breakfast bar & pendant lighting, beverage refrigerator, and a large window seat in the breakfast room. Retreat to the primary bedroom which features an ensuite with split vanities, garden tub and walk through shower with multiple shower heads. Remaining 3 bedrooms are split from the primary, have window seats and walk-in closets. 4th bedroom has french doors and would be perfect for an office. 3 car garage that could fit multiple oversized vehicles with plenty of space. Beautifully landscaped front yard and covered patio that's prewired for speakers, overlooking the backyard. Don't miss out on this one!
Location
State TX
County Johnson
Direction Please use GPS. From Ft. Worth, head southbound on I-35W, take exit 37 for TX-174 S-Wilshire Blvd toward Cleburne, Turn right onto SW Hulen St, Turn right onto Potomac Dr, Turn left onto Delaware St, Turn right onto Fraser Dr. Home is on the left.
Rooms
Dining Room 1
Interior
Interior Features Cable TV Available, Decorative Lighting, High Speed Internet Available, Sound System Wiring
Heating Central, Electric
Cooling Central Air, Electric
Flooring Carpet, Ceramic Tile, Wood
Fireplaces Number 1
Fireplaces Type Brick, Stone, Wood Burning
Appliance Dishwasher, Disposal, Electric Cooktop, Electric Oven, Microwave
Heat Source Central, Electric
Laundry Electric Dryer Hookup, Full Size W/D Area
Exterior
Exterior Feature Covered Patio/Porch, Rain Gutters
Garage Spaces 3.0
Fence Wood
Utilities Available City Sewer, City Water, Curbs, Sidewalk, Underground Utilities
Roof Type Composition
Garage Yes
Building
Lot Description Interior Lot, Landscaped, Lrg. Backyard Grass, Sprinkler System, Subdivision
Story One
Foundation Slab
Structure Type Brick
Schools
School District Burleson Isd
Others
Ownership Jonathan Seeger & Jessica Seeger
Acceptable Financing Cash, Conventional, FHA, VA Loan
Listing Terms Cash, Conventional, FHA, VA Loan
Financing Conventional
Read Less Info
Want to know what your home might be worth? Contact us for a FREE valuation!

Our team is ready to help you sell your home for the highest possible price ASAP

©2024 North Texas Real Estate Information Systems.
Bought with Katie Reames • League Real Estate
GET MORE INFORMATION

REALTOR® | Lic# 713375






