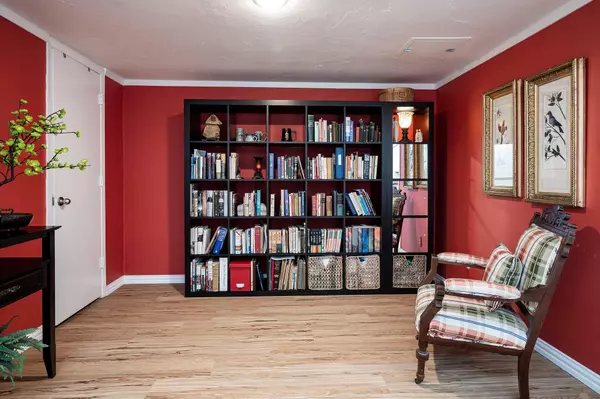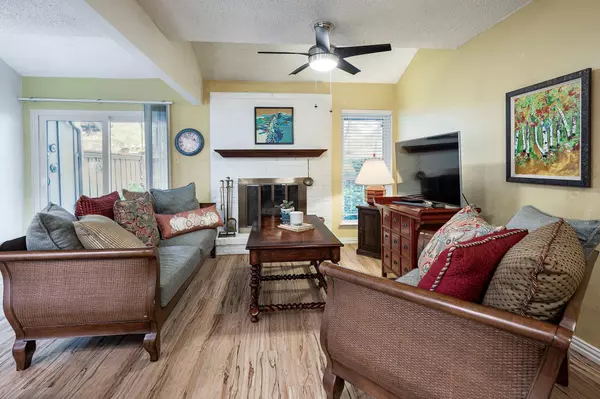$265,000
For more information regarding the value of a property, please contact us for a free consultation.
2 Beds
3 Baths
1,505 SqFt
SOLD DATE : 11/03/2022
Key Details
Property Type Townhouse
Sub Type Townhouse
Listing Status Sold
Purchase Type For Sale
Square Footage 1,505 sqft
Price per Sqft $176
Subdivision Oakbrook On Brookhaven Ph 01
MLS Listing ID 20148609
Sold Date 11/03/22
Style Mid-Century Modern,Traditional
Bedrooms 2
Full Baths 3
HOA Fees $410/mo
HOA Y/N Mandatory
Year Built 1973
Annual Tax Amount $4,528
Lot Size 1,742 Sqft
Acres 0.04
Property Description
Attractive, inviting covered entrance opens to updated, repaired and well-maintained home. Entry foyer with lots of natural light from skylights above. Recently rebuilt staircase leads to second level. New carpet upstairs - Vinyl Plank floors downstairs. Direct entry to home from garage. Library space would make a great home office or could be 3rd bdrm. Full bath down. Kitchen, dining and living rooms are open. Plenty of kitchen countertop space to prepare and serve a nice meal. Sliding glass doors lead to shaded patio. Two big bedrooms upstairs, with high ceilings. Updates include all interior paint, electrical, lighting, floors, windows, shutters, bathrooms, roof and skylights, patio, AC units, repaired and improved upstairs patio and garage door opener. Plentiful and beautiful green spaces with big trees in Oakbrook at Brookhaven. Visitor parking spaces. Street and water lines underneath repaired and replaced. Great location near Brookhaven Country Club and Brookhaven College.
Location
State TX
County Dallas
Community Club House, Community Pool, Community Sprinkler, Curbs, Greenbelt, Sidewalks
Direction Turn east onto Oakbrook Pkwy from Webb Chapel (just south of Belt Line Rd) - - turn left onto Golden Oak Ct.
Rooms
Dining Room 1
Interior
Interior Features Cable TV Available, Decorative Lighting, Double Vanity, High Speed Internet Available, Kitchen Island, Open Floorplan
Heating Central, Electric
Cooling Central Air, Electric
Flooring Brick, Carpet, Ceramic Tile, Luxury Vinyl Plank
Fireplaces Number 1
Fireplaces Type Wood Burning
Appliance Dishwasher, Disposal, Electric Range, Microwave
Heat Source Central, Electric
Laundry Electric Dryer Hookup, In Garage, Washer Hookup
Exterior
Exterior Feature Balcony, Covered Patio/Porch, Rain Gutters
Garage Spaces 1.0
Fence Brick, Wood
Community Features Club House, Community Pool, Community Sprinkler, Curbs, Greenbelt, Sidewalks
Utilities Available Asphalt, Cable Available, City Sewer, City Water, Community Mailbox, Curbs, Electricity Connected, Underground Utilities
Roof Type Shingle,Synthetic
Garage Yes
Private Pool 1
Building
Lot Description Cul-De-Sac, Greenbelt, Interior Lot, Many Trees, Subdivision
Story Two
Foundation None
Structure Type Fiber Cement,Wood
Schools
School District Carrollton-Farmers Branch Isd
Others
Restrictions Architectural
Ownership see agent
Acceptable Financing Cash, Conventional, FHA, VA Loan
Listing Terms Cash, Conventional, FHA, VA Loan
Financing Conventional
Special Listing Condition Survey Available
Read Less Info
Want to know what your home might be worth? Contact us for a FREE valuation!

Our team is ready to help you sell your home for the highest possible price ASAP

©2024 North Texas Real Estate Information Systems.
Bought with Jassemine Curtis • Real Broker, LLC
GET MORE INFORMATION

REALTOR® | Lic# 713375






