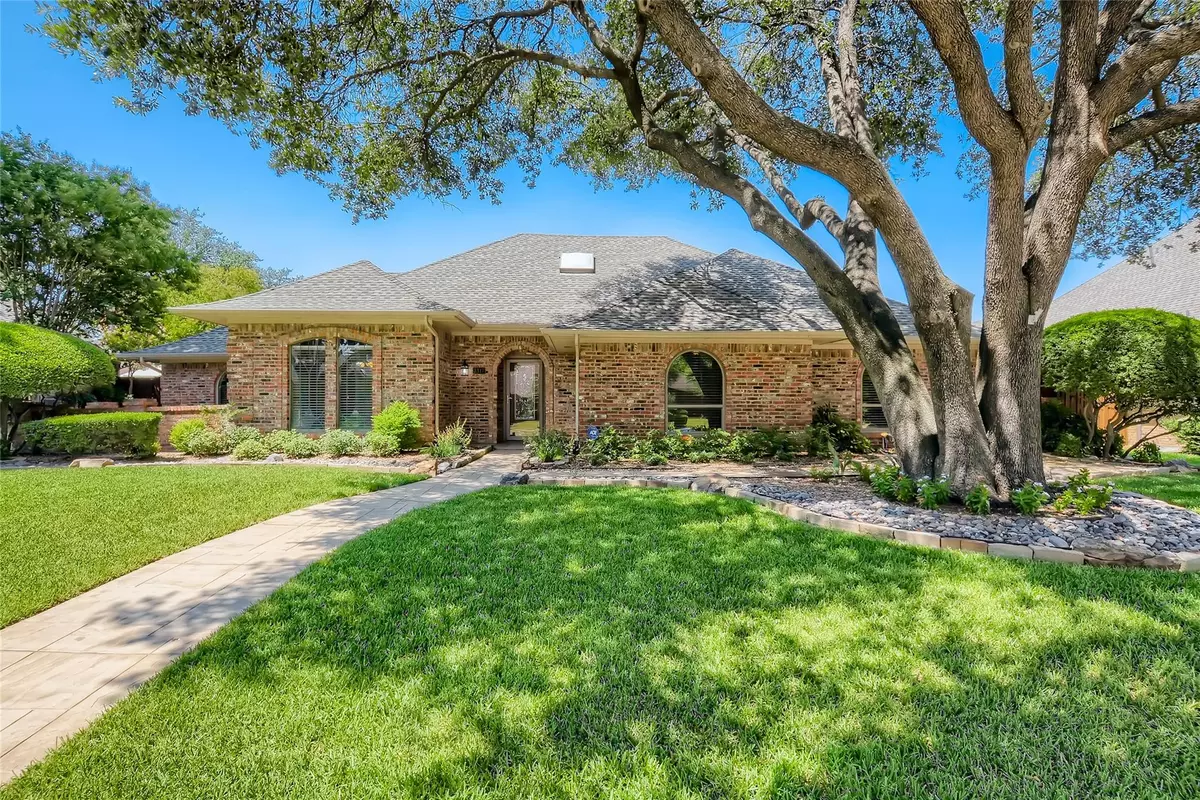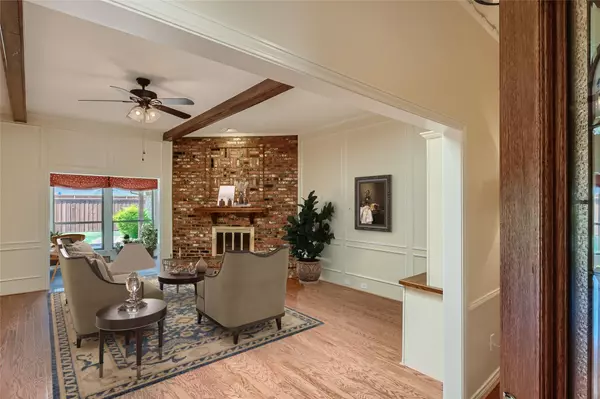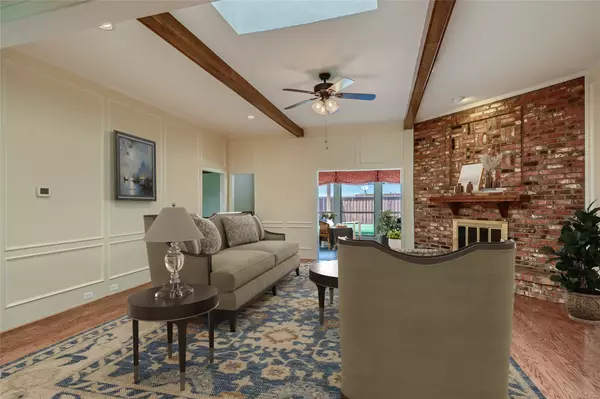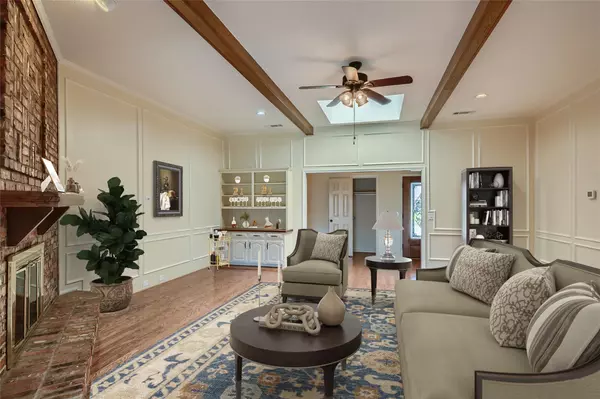$599,900
For more information regarding the value of a property, please contact us for a free consultation.
4 Beds
3 Baths
2,968 SqFt
SOLD DATE : 10/07/2022
Key Details
Property Type Single Family Home
Sub Type Single Family Residence
Listing Status Sold
Purchase Type For Sale
Square Footage 2,968 sqft
Price per Sqft $202
Subdivision Whiffletree Ph Iv
MLS Listing ID 20131866
Sold Date 10/07/22
Style Traditional
Bedrooms 4
Full Baths 3
HOA Y/N None
Year Built 1981
Annual Tax Amount $8,050
Lot Size 10,890 Sqft
Acres 0.25
Property Description
Click the Virtual Tour link to view the 3D tour. Situated on a sprawling lot with a gorgeous mature tree and lovely landscaping this one story brick home boasts over 2,900 sqft with 4 large bedrooms and 3 full baths. As you walk in your are greeted with gorgeous hardwood flooring that compliments the wood beamed ceilings in the spacious living room. Heading into the kitchen notice tiled backsplash that compliments the granite countertops while featuring the walk in pantry and built in stainless steel appliances. Enjoy numerous eating areas including a formal dining room, breakfast nook and lovely sun room area that could be a nice sitting room. Crown molding and tray ceilings highlight the primary bedroom with a connecting ensuite that features his and her walk in closet and an extra large tiled shower. Two other secondary bedrooms have full baths. The fenced in backyard is a private sanctuary with a lovely pergola wired with a ceiling fan to stay cool during outdoor entertaining.
Location
State TX
County Collin
Community Curbs, Jogging Path/Bike Path, Park, Playground, Sidewalks
Direction Parker Rd East then left on Mission Ridge, right on Cross Bend, left Tumbril, left on Hulings Court, the house is on the right.
Rooms
Dining Room 2
Interior
Interior Features Built-in Features, Cable TV Available, Chandelier, Double Vanity, Eat-in Kitchen, Granite Counters, High Speed Internet Available, Pantry, Vaulted Ceiling(s), Walk-In Closet(s)
Heating Central
Cooling Central Air, Electric
Flooring Ceramic Tile, Hardwood
Fireplaces Number 1
Fireplaces Type Brick, Gas, Living Room
Appliance Dishwasher, Disposal, Electric Cooktop, Gas Water Heater, Microwave, Double Oven
Heat Source Central
Laundry Electric Dryer Hookup, Full Size W/D Area, Washer Hookup, On Site
Exterior
Exterior Feature Covered Patio/Porch, Rain Gutters, Private Entrance, Private Yard, Storage
Garage Spaces 2.0
Carport Spaces 2
Fence Back Yard, Wood
Community Features Curbs, Jogging Path/Bike Path, Park, Playground, Sidewalks
Utilities Available Alley, Asphalt, Cable Available, City Sewer, City Water, Concrete, Curbs, Electricity Available, Individual Water Meter, Phone Available, Sewer Available, Sidewalk
Roof Type Composition
Garage Yes
Building
Lot Description Interior Lot, Landscaped, Subdivision
Story One
Foundation Slab
Structure Type Brick
Schools
High Schools Plano Senior
School District Plano Isd
Others
Restrictions Deed
Ownership Orchard Property III, LLC
Acceptable Financing Cash, Conventional, VA Loan
Listing Terms Cash, Conventional, VA Loan
Financing Cash
Special Listing Condition Deed Restrictions, Survey Available
Read Less Info
Want to know what your home might be worth? Contact us for a FREE valuation!

Our team is ready to help you sell your home for the highest possible price ASAP

©2024 North Texas Real Estate Information Systems.
Bought with Jennifer Daniel • Keller Williams Realty
GET MORE INFORMATION

REALTOR® | Lic# 713375






