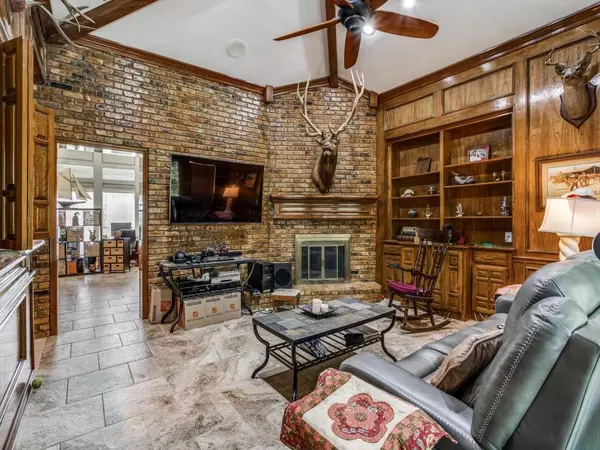$495,500
For more information regarding the value of a property, please contact us for a free consultation.
4 Beds
4 Baths
3,499 SqFt
SOLD DATE : 09/06/2022
Key Details
Property Type Single Family Home
Sub Type Single Family Residence
Listing Status Sold
Purchase Type For Sale
Square Footage 3,499 sqft
Price per Sqft $141
Subdivision Greenbriar Estates
MLS Listing ID 20123240
Sold Date 09/06/22
Style Contemporary/Modern
Bedrooms 4
Full Baths 3
Half Baths 1
HOA Y/N None
Year Built 1984
Annual Tax Amount $7,686
Lot Size 0.404 Acres
Acres 0.404
Lot Dimensions 100x176
Property Description
Modern home built for entertaining.. Picture frame paneling and brick accents in living and family rooms. Dual fireplace... Wood ceiling accents... Granite counters in kitchen, bar, and laundry, granite window sills in breakfast nook. Wood ceiling accents and built in hutch in breakfast nook overlooking pool. Tile and laminate floors thru out entire house with exception of craft room which has vinyl. Laundry area includes large sink, cabinets and room for upright freezer. Abundant cabinets and bookcases for additional storage throughout house. Huge Master bath and closet along one side of bath room with built in cabinets and shoe racks. Pool was resurfaced June of 2021, gas heater was installed 2018 approximately. It is high efficiency heater and will warm pool and spa in about 15 minutes. Heavily treed back yard. Large concrete patio across back of property by creek for entertaining. Upstairs deck overlooks back yard. Bonus room upstairs not included in square footage
Location
State TX
County Dallas
Community Curbs, Sidewalks
Direction Use GPS
Rooms
Dining Room 2
Interior
Interior Features Cable TV Available, Cathedral Ceiling(s), Chandelier, Double Vanity, Granite Counters, High Speed Internet Available, Kitchen Island, Natural Woodwork, Open Floorplan, Paneling, Wainscoting, Walk-In Closet(s), Wet Bar
Heating Central, Fireplace(s), Natural Gas
Cooling Ceiling Fan(s), Central Air, Electric, Roof Turbine(s), Zoned
Flooring Ceramic Tile, Laminate, Linoleum
Fireplaces Number 3
Fireplaces Type Brick, Den, Double Sided, Family Room, Gas Starter, Glass Doors, Living Room, Masonry, Raised Hearth, Wood Burning
Equipment Satellite Dish
Appliance Dishwasher, Disposal, Electric Cooktop, Electric Oven, Gas Water Heater, Microwave, Convection Oven, Double Oven, Plumbed for Ice Maker, Tankless Water Heater, Trash Compactor, Vented Exhaust Fan, Warming Drawer
Heat Source Central, Fireplace(s), Natural Gas
Laundry Electric Dryer Hookup, Utility Room, Full Size W/D Area, Washer Hookup
Exterior
Exterior Feature Balcony, Covered Patio/Porch
Garage Spaces 3.0
Fence Back Yard, Brick, Fenced, Gate, Metal, Wrought Iron
Pool Diving Board, Fenced, Gunite, Heated, In Ground, Outdoor Pool, Pool Cover, Pool Sweep, Pool/Spa Combo, Pump
Community Features Curbs, Sidewalks
Utilities Available Asphalt, Cable Available, City Sewer, City Water, Curbs, Electricity Available, Electricity Connected, Individual Gas Meter, Individual Water Meter, Natural Gas Available, Sewer Available, Sidewalk
Waterfront 1
Waterfront Description Creek,Retaining Wall Concrete
Roof Type Composition,Shingle
Garage Yes
Private Pool 1
Building
Lot Description Corner Lot, Landscaped, Many Trees, No Backyard Grass, Sloped, Sprinkler System, Subdivision
Story Two
Foundation Slab
Structure Type Brick,Frame
Schools
School District Duncanville Isd
Others
Restrictions Deed
Ownership Wilson
Financing FHA
Special Listing Condition Agent Related to Owner, Deed Restrictions, Owner/ Agent, Res. Service Contract, Survey Available
Read Less Info
Want to know what your home might be worth? Contact us for a FREE valuation!

Our team is ready to help you sell your home for the highest possible price ASAP

©2024 North Texas Real Estate Information Systems.
Bought with Brenda Wilson • CENTURY 21 Judge Fite Co.
GET MORE INFORMATION

REALTOR® | Lic# 713375






