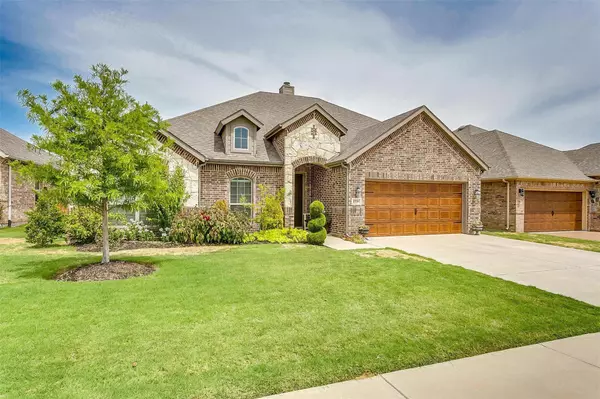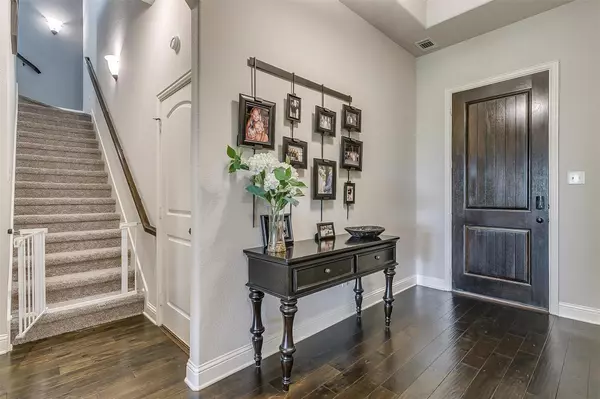$435,000
For more information regarding the value of a property, please contact us for a free consultation.
4 Beds
3 Baths
2,623 SqFt
SOLD DATE : 09/07/2022
Key Details
Property Type Single Family Home
Sub Type Single Family Residence
Listing Status Sold
Purchase Type For Sale
Square Footage 2,623 sqft
Price per Sqft $165
Subdivision Shannon Crk Ph 5
MLS Listing ID 20123258
Sold Date 09/07/22
Style Traditional
Bedrooms 4
Full Baths 2
Half Baths 1
HOA Y/N None
Year Built 2016
Annual Tax Amount $8,162
Lot Size 7,187 Sqft
Acres 0.165
Property Description
Elegant well maintained like new home on a premium lot! NO backyard neighbors! Upgrades include: stained garage door, flooring, master bedroom shower, master bedroom custom built closet with shelving to the ceiling, stone fireplace, added cement patio for the huge Pergola which is constructed with 12x12 all cedar poles! Recently built 13x13 flagstone firepit. Home features: High ceilings and arched doorway leading into the open concept living and kitchen area. Lots of cabinets, walk in pantry, and large kitchen island. 4 bedroom home with a huge master bedroom and custom walk in closet. Bathroom has separate vanities and shower. Split bedrooms. Upstairs game room or family room has a half bath and perfect for guest or playroom. Backyard is so relaxing and great views of the wooded area and the creek. Great for the summer cookouts and ready for the winter with the lovely firepit! Home looks better in person and is a must see!
Location
State TX
County Johnson
Direction From 174 Wilshire to right on Hulen, right on Candler and curve around to right on Stillwater
Rooms
Dining Room 1
Interior
Interior Features Cable TV Available, Flat Screen Wiring, Granite Counters, High Speed Internet Available, Kitchen Island, Open Floorplan, Pantry, Sound System Wiring, Walk-In Closet(s)
Heating Electric, Fireplace(s), Heat Pump
Cooling Attic Fan, Ceiling Fan(s), Central Air, Electric
Flooring Carpet, Ceramic Tile, Wood
Fireplaces Number 1
Fireplaces Type Stone, Wood Burning
Appliance Dishwasher, Disposal, Electric Cooktop, Electric Oven, Electric Water Heater, Microwave, Trash Compactor
Heat Source Electric, Fireplace(s), Heat Pump
Laundry Electric Dryer Hookup, Utility Room, Full Size W/D Area, Washer Hookup
Exterior
Exterior Feature Covered Patio/Porch, Fire Pit, Rain Gutters
Garage Spaces 2.0
Fence Fenced, Gate, Wood, Wrought Iron
Utilities Available All Weather Road, Cable Available, City Sewer, City Water, Curbs
Roof Type Composition
Garage Yes
Building
Lot Description Adjacent to Greenbelt, Few Trees, Interior Lot, Landscaped, Sprinkler System, Subdivision
Story Two
Foundation Slab
Structure Type Brick,Rock/Stone
Schools
School District Burleson Isd
Others
Ownership See Private remarks
Acceptable Financing Cash, Conventional, FHA, VA Loan
Listing Terms Cash, Conventional, FHA, VA Loan
Financing Conventional
Read Less Info
Want to know what your home might be worth? Contact us for a FREE valuation!

Our team is ready to help you sell your home for the highest possible price ASAP

©2024 North Texas Real Estate Information Systems.
Bought with Debbie Remington • Remington Team Realty, LLC
GET MORE INFORMATION

REALTOR® | Lic# 713375






