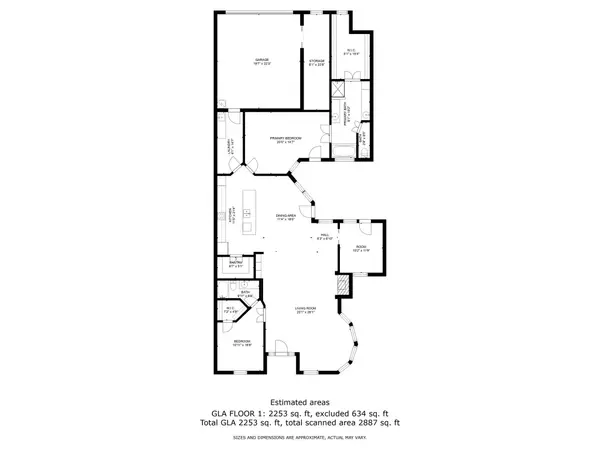$475,000
For more information regarding the value of a property, please contact us for a free consultation.
2 Beds
2 Baths
2,366 SqFt
SOLD DATE : 09/02/2022
Key Details
Property Type Single Family Home
Sub Type Single Family Residence
Listing Status Sold
Purchase Type For Sale
Square Footage 2,366 sqft
Price per Sqft $200
Subdivision Fountain Village
MLS Listing ID 20111105
Sold Date 09/02/22
Style Traditional
Bedrooms 2
Full Baths 2
HOA Fees $142/mo
HOA Y/N Mandatory
Year Built 2008
Annual Tax Amount $4,536
Lot Size 5,619 Sqft
Acres 0.129
Property Description
LOVE where you live! LOCATION LOCATION LOCATION -FT Wo Side along with the charming gated enclave community of Fountain Village. Quick access to shopping and just minutes to the Square & Lake Granbury. Experience the convenience of lock & leave or stay at home with luxury appointments. Neighborhood amenities: gated, pool w clubhouse and front yard maintenance. Beautifully maintained common areas. Home is open and light filled with high ceilings and a well designed floor plan for entertaining. Very large Master Bedroom w ensuite Bath and expansive closet. Step out one of several doors to the large private courtyard w fountain. You can spend cozy hours in the private, large, and super functional study with views to your courtyard and neighborhood fountains. The garage leads way to a large heated & cooled bright workshop that is ready to go for your next project. Granbury has been voted 3 years running as Best Historic Small Town in America!
Location
State TX
County Hood
Community Club House, Community Pool, Curbs, Gated, Perimeter Fencing
Direction Please use GPS. At Highway 4 and James Rd turn south then left into Fountain Village. Take an immediate right once inside the gate and home is first on the right. Highway 4 can be accessed via either US Hwy 377 or Fall Creek Highway (TX FM 167).
Rooms
Dining Room 1
Interior
Interior Features Built-in Features, Cable TV Available, Decorative Lighting, Double Vanity, Granite Counters, High Speed Internet Available, Kitchen Island, Natural Woodwork, Open Floorplan, Pantry, Sound System Wiring, Vaulted Ceiling(s), Walk-In Closet(s), Wired for Data
Heating Central, Electric
Cooling Central Air, Electric
Flooring Carpet, Ceramic Tile, Wood
Fireplaces Number 1
Fireplaces Type Gas, Gas Logs, Gas Starter, Glass Doors, Great Room
Equipment Satellite Dish
Appliance Dishwasher, Disposal, Electric Cooktop, Electric Oven, Microwave, Plumbed for Ice Maker, Refrigerator, Vented Exhaust Fan
Heat Source Central, Electric
Laundry Electric Dryer Hookup, Utility Room, Full Size W/D Area, Washer Hookup
Exterior
Exterior Feature Attached Grill, Covered Patio/Porch, Gas Grill, Rain Gutters, Private Yard
Garage Spaces 2.0
Fence Fenced, Full, High Fence, Rock/Stone, Wood
Community Features Club House, Community Pool, Curbs, Gated, Perimeter Fencing
Utilities Available All Weather Road, Alley, Cable Available, Co-op Electric, Curbs, MUD Sewer, MUD Water, Phone Available, Propane, Underground Utilities
Roof Type Composition
Garage Yes
Building
Lot Description Landscaped, Level, Sprinkler System, Subdivision, Zero Lot Line
Story One
Foundation Slab
Structure Type Brick,Rock/Stone
Schools
School District Granbury Isd
Others
Ownership See Tax Record
Acceptable Financing Cash, Conventional
Listing Terms Cash, Conventional
Financing FHA
Read Less Info
Want to know what your home might be worth? Contact us for a FREE valuation!

Our team is ready to help you sell your home for the highest possible price ASAP

©2024 North Texas Real Estate Information Systems.
Bought with Linda Harte • eXp Realty LLC
GET MORE INFORMATION

REALTOR® | Lic# 713375






