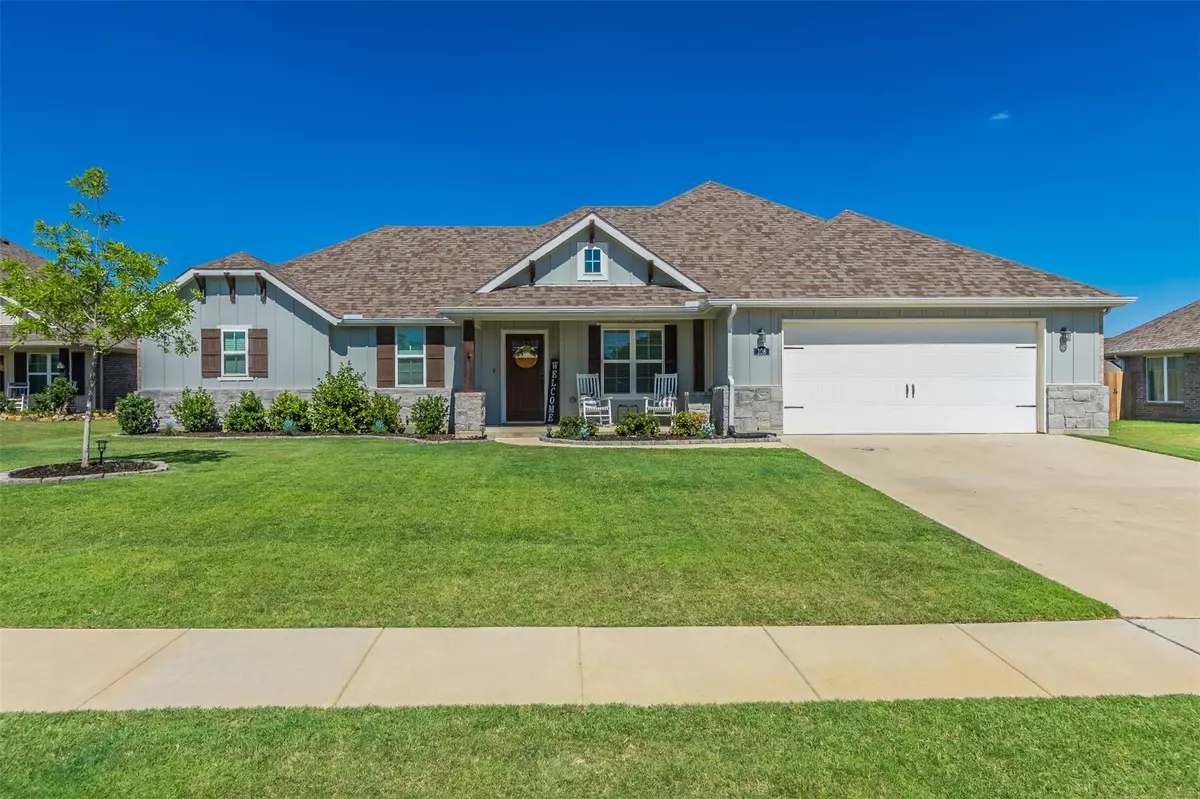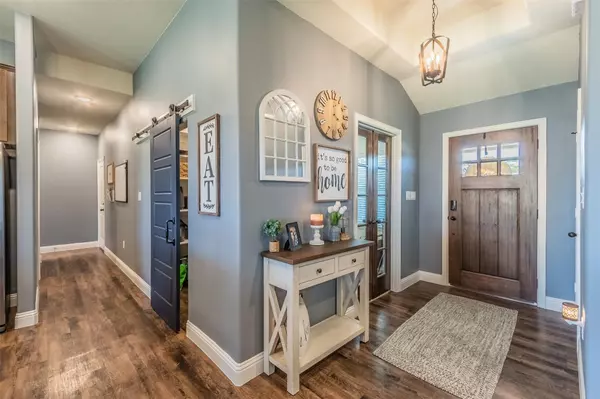$418,000
For more information regarding the value of a property, please contact us for a free consultation.
3 Beds
2 Baths
1,919 SqFt
SOLD DATE : 09/13/2022
Key Details
Property Type Single Family Home
Sub Type Single Family Residence
Listing Status Sold
Purchase Type For Sale
Square Footage 1,919 sqft
Price per Sqft $217
Subdivision Kens Court Add
MLS Listing ID 20112217
Sold Date 09/13/22
Style Craftsman
Bedrooms 3
Full Baths 2
HOA Fees $25/mo
HOA Y/N Mandatory
Year Built 2019
Lot Size 0.309 Acres
Acres 0.309
Property Description
Upon entering this beautiful home you are greeted with natural lighting, fresh paint, and an open floor plan that connects the kitchen, living room, and dining room seamlessly to the private backyard. The kitchen features granite countertops, an island with seating, and stainless steel appliances. The spacious family room has a stone fireplace to keep things cozy, while the dining room offers plenty of sunlight and a stylish accent wall. If you need a quiet place to get work done, you can retreat to your own private study. The primary bedroom overlooks the backyard, and connects to a bathroom with double vanities and a roomy tiled shower. The large walk in closet can be accessed through the bathroom. On the other side of the house, you will find another 2 bedrooms with their own walk in closets, as well as a utility room and second bathroom. Only a short drive from Ray Roberts lake!
Location
State TX
County Denton
Community Community Pool
Direction Use GPS to navigate.
Rooms
Dining Room 1
Interior
Interior Features Cable TV Available, Double Vanity, Eat-in Kitchen, Flat Screen Wiring, Granite Counters, High Speed Internet Available, Kitchen Island, Open Floorplan, Pantry, Smart Home System, Walk-In Closet(s)
Heating Central, Heat Pump
Cooling Ceiling Fan(s), Central Air
Flooring Carpet, Luxury Vinyl Plank
Fireplaces Number 1
Fireplaces Type Electric, Living Room
Appliance Dishwasher, Electric Oven, Microwave, Refrigerator
Heat Source Central, Heat Pump
Laundry Electric Dryer Hookup, Utility Room, Washer Hookup
Exterior
Exterior Feature Covered Patio/Porch, Private Yard
Garage Spaces 2.0
Fence Back Yard, Fenced, Gate, Wood
Community Features Community Pool
Utilities Available City Sewer, City Water, Electricity Available
Roof Type Composition
Garage Yes
Building
Lot Description Sprinkler System, Subdivision
Story One
Foundation Slab
Structure Type Brick,Rock/Stone,Wood
Schools
School District Pilot Point Isd
Others
Ownership Shane Bradley
Acceptable Financing Cash, Conventional, FHA, Lease Back, VA Loan
Listing Terms Cash, Conventional, FHA, Lease Back, VA Loan
Financing Conventional
Read Less Info
Want to know what your home might be worth? Contact us for a FREE valuation!

Our team is ready to help you sell your home for the highest possible price ASAP

©2024 North Texas Real Estate Information Systems.
Bought with Cindy Peters • Compass RE Texas, LLC
GET MORE INFORMATION

REALTOR® | Lic# 713375






