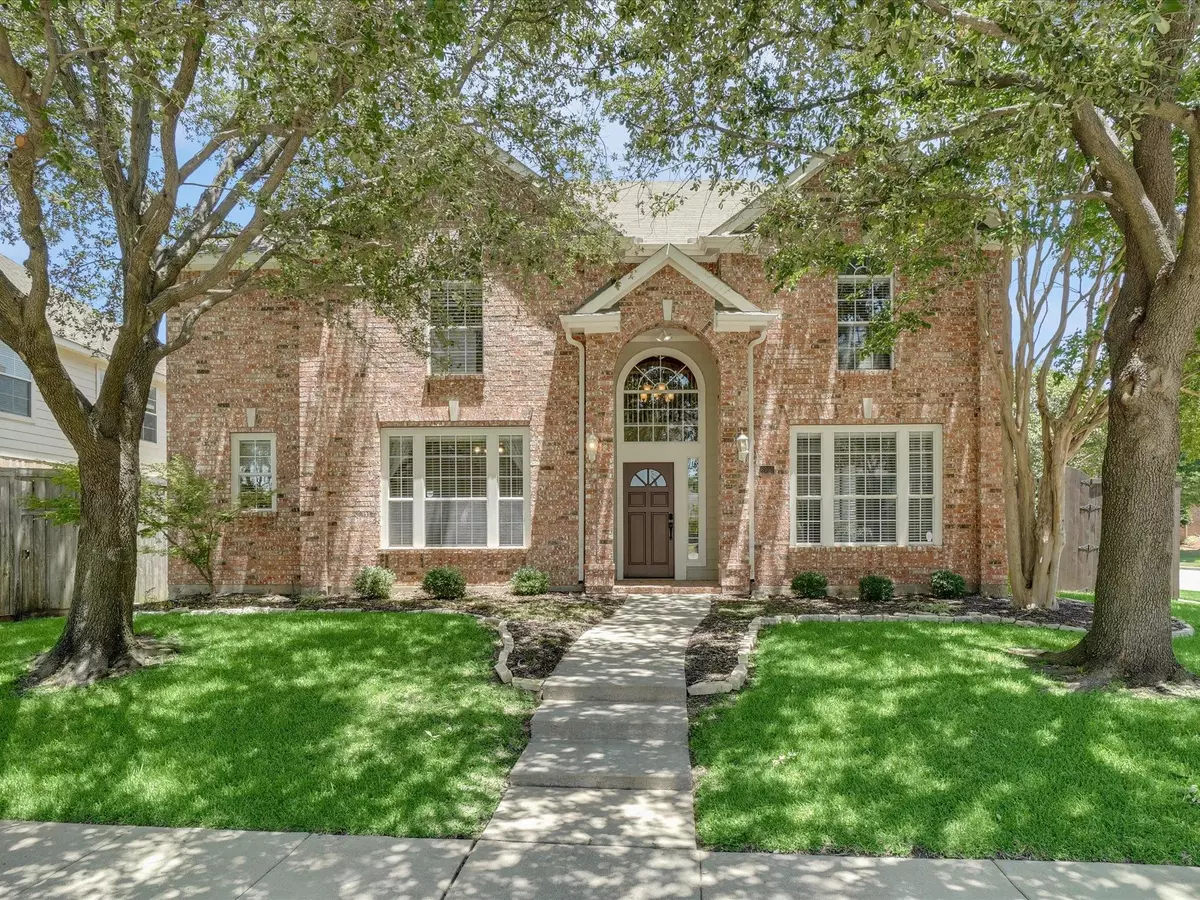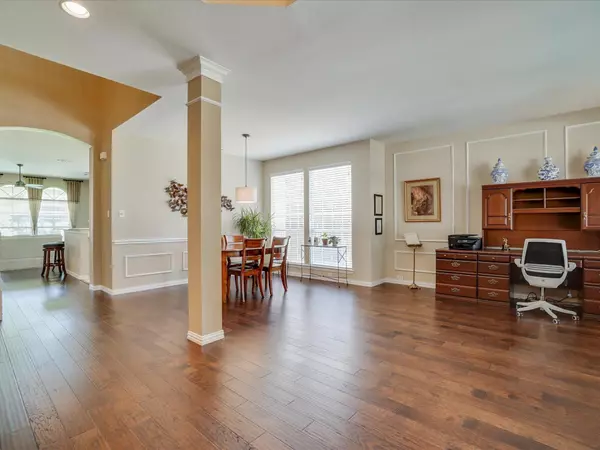$530,000
For more information regarding the value of a property, please contact us for a free consultation.
4 Beds
3 Baths
2,882 SqFt
SOLD DATE : 08/19/2022
Key Details
Property Type Single Family Home
Sub Type Single Family Residence
Listing Status Sold
Purchase Type For Sale
Square Footage 2,882 sqft
Price per Sqft $183
Subdivision Stewart Peninsula Cypress Cove
MLS Listing ID 20105899
Sold Date 08/19/22
Style Traditional
Bedrooms 4
Full Baths 2
Half Baths 1
HOA Fees $44/ann
HOA Y/N Mandatory
Year Built 1998
Annual Tax Amount $7,566
Lot Size 8,842 Sqft
Acres 0.203
Property Description
Beautiful & Bright Home with Gorgeous Mature Trees Located in Fabulous Stewart Peninsula is Situated on a Corner Lot & Features 4 Bdrms, 2.5 Baths, 3 Car Tandem Gar + Stacked Formls & Flex Space. Fall in Love with the On-Trend Style & the Optimally Designed Flrplan Perfect for Gatherings. Upgrades Include:Newer Whole Home HVAC's, H20 Heater, Rich Hardwd Flrs, Fresh Paint, Updated Lighting & Fixtures, Cedar Fence & Gazebo. The Chef's Kitchen wGranite Counters, Highend SS Appl's, Island, Brkfst Bar, New Sink, Faucet & Disposal Anchors the Home. Living Rm wGas FP, Built-In & Wall of Windows Overlook the Peaceful Backyrd. Owners Retreat is Sizeable wEnSuite Bath & Huge Walk In Closet! Addtl Family Space is Found Upstairs w3 Bdrms, Full Bath & Flex Space makes the Perfect Game Rm. Relax in the Private Backyard Displaying a Spacious Covered Patio, Welcoming Gazebo, Lush Landscaping & Plenty of Green Space making this a Dream Place! Seller is Offering $5k for Tile in the Master Bath & Carpet.
Location
State TX
County Denton
Community Community Pool, Curbs, Golf, Jogging Path/Bike Path
Direction From 423 North take a right onto North Colony Blvd, right on Stewart Blvd, left on Saint Andrews Dr, right on Pebble Beach Ln, house will be on the right. Faces West.
Rooms
Dining Room 2
Interior
Interior Features Built-in Features, Cable TV Available, Decorative Lighting, Eat-in Kitchen, Granite Counters, High Speed Internet Available, Kitchen Island, Pantry, Walk-In Closet(s)
Heating Central, Natural Gas
Cooling Ceiling Fan(s), Central Air, Electric
Flooring Carpet, Tile, Wood
Fireplaces Number 1
Fireplaces Type Gas Logs
Appliance Dishwasher, Disposal, Electric Cooktop, Electric Oven, Microwave
Heat Source Central, Natural Gas
Laundry Electric Dryer Hookup, Utility Room, Full Size W/D Area
Exterior
Exterior Feature Covered Patio/Porch, Rain Gutters, Private Yard
Garage Spaces 3.0
Fence Back Yard, Wood
Community Features Community Pool, Curbs, Golf, Jogging Path/Bike Path
Utilities Available Alley, City Sewer, City Water, Curbs, Sidewalk
Roof Type Composition
Garage Yes
Building
Lot Description Corner Lot, Few Trees, Landscaped, Lrg. Backyard Grass, Sprinkler System, Subdivision
Story Two
Foundation Slab
Structure Type Brick
Schools
School District Lewisville Isd
Others
Ownership See Agent
Acceptable Financing Cash, Conventional
Listing Terms Cash, Conventional
Financing Conventional
Read Less Info
Want to know what your home might be worth? Contact us for a FREE valuation!

Our team is ready to help you sell your home for the highest possible price ASAP

©2024 North Texas Real Estate Information Systems.
Bought with Rachael Wang • Redfin Corporation
GET MORE INFORMATION

REALTOR® | Lic# 713375






