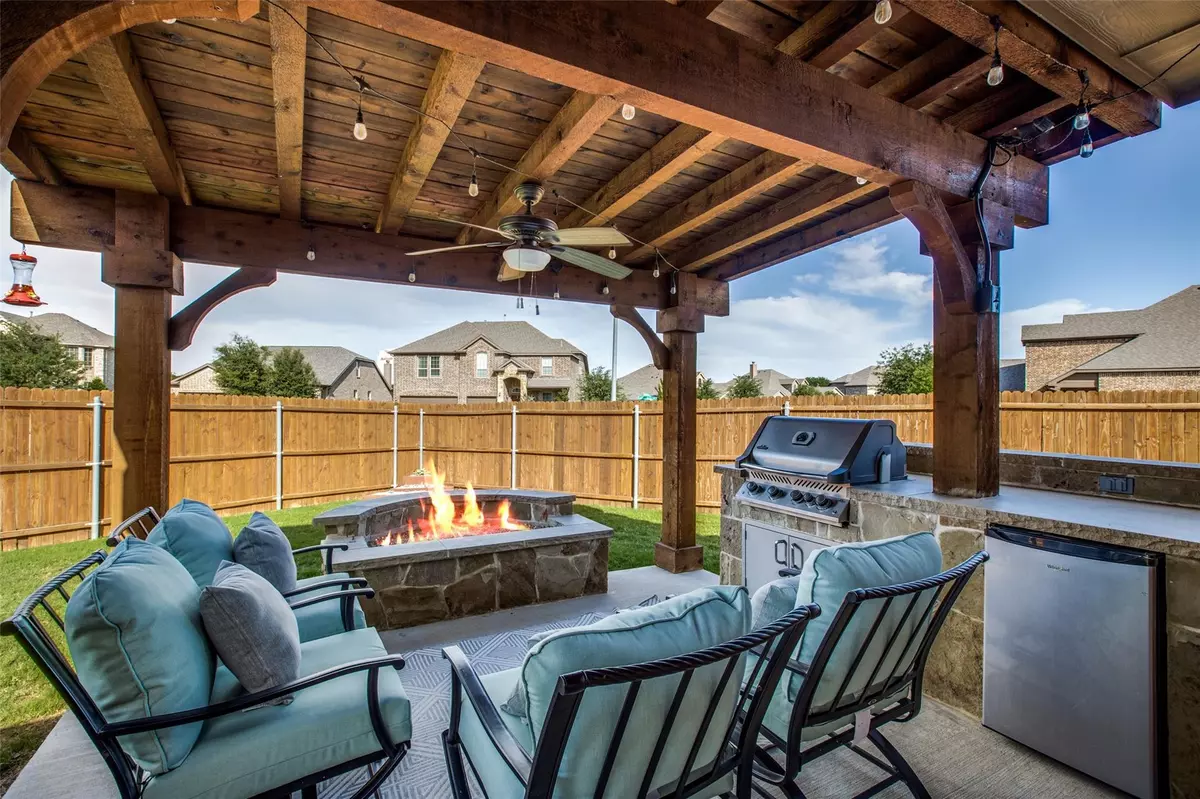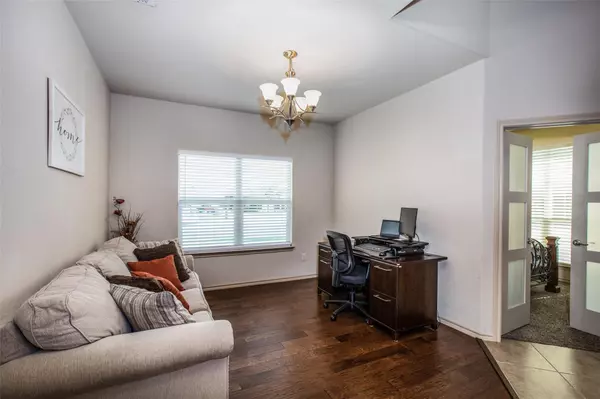$414,900
For more information regarding the value of a property, please contact us for a free consultation.
3 Beds
2 Baths
2,012 SqFt
SOLD DATE : 07/14/2022
Key Details
Property Type Single Family Home
Sub Type Single Family Residence
Listing Status Sold
Purchase Type For Sale
Square Footage 2,012 sqft
Price per Sqft $206
Subdivision Beechwood Creeks
MLS Listing ID 20088591
Sold Date 07/14/22
Style Contemporary/Modern,Traditional
Bedrooms 3
Full Baths 2
HOA Fees $27
HOA Y/N Mandatory
Year Built 2013
Annual Tax Amount $5,574
Property Description
Welcome home to this 3 bedroom, 2 bath, 2 dining areas and office that can be used as a fourth bedroom. It's situated perfectly on a oversized premium corner lot. This beautiful home features an open concept. Terrific views of the backyard from the kitchen, living and breakfast room. Kitchen boasts of an extended bar counter area for extra counterspace or entertaining, island, skylight, granite counter tops, custom cabinets, built in microwave, oven and gas range. Living room offers wood flooring, warm fireplace and beautiful views of the backyard. Master is split bedroom floorplan with separate shower, two sinks and oversized master closet. The owners spared no expense on making the backyard an entertaining and tranquil space. Have your friends over for steaks on the grill, beverages from the fridge and relax by the custom fire pit. Plenty of extra room for the kids to play.
Location
State TX
County Denton
Community Community Pool, Fitness Center, Sidewalks, Spa
Direction From I-35 exit Hwy 114, go west, past Texas Motor Speedway. Left on Double Eagle, Left on Cedar Ridge, Left on the first street, right on Maple Creek.
Rooms
Dining Room 2
Interior
Interior Features Cable TV Available, Decorative Lighting, Granite Counters, High Speed Internet Available, Kitchen Island, Open Floorplan
Heating Central, Fireplace(s)
Cooling Ceiling Fan(s), Central Air, Roof Turbine(s)
Flooring Carpet, Ceramic Tile
Fireplaces Number 1
Fireplaces Type Den, Wood Burning
Appliance Dishwasher, Disposal, Gas Cooktop, Gas Oven, Gas Water Heater, Microwave
Heat Source Central, Fireplace(s)
Laundry Electric Dryer Hookup, Washer Hookup
Exterior
Exterior Feature Covered Patio/Porch, Fire Pit, Rain Gutters, Outdoor Grill, Outdoor Kitchen
Garage Spaces 2.0
Fence Wood
Community Features Community Pool, Fitness Center, Sidewalks, Spa
Utilities Available Cable Available, City Sewer, City Water, Curbs, Individual Gas Meter, Individual Water Meter, Sidewalk, Underground Utilities
Roof Type Composition
Garage Yes
Building
Lot Description Corner Lot, Landscaped, Lrg. Backyard Grass, Sprinkler System
Story One
Foundation Slab
Structure Type Brick,Fiber Cement,Rock/Stone
Schools
School District Northwest Isd
Others
Ownership Joey Hawthorne
Acceptable Financing Cash, Conventional, FHA
Listing Terms Cash, Conventional, FHA
Financing Cash
Special Listing Condition Survey Available
Read Less Info
Want to know what your home might be worth? Contact us for a FREE valuation!

Our team is ready to help you sell your home for the highest possible price ASAP

©2024 North Texas Real Estate Information Systems.
Bought with Sophia Chen • DFW Home
GET MORE INFORMATION

REALTOR® | Lic# 713375






