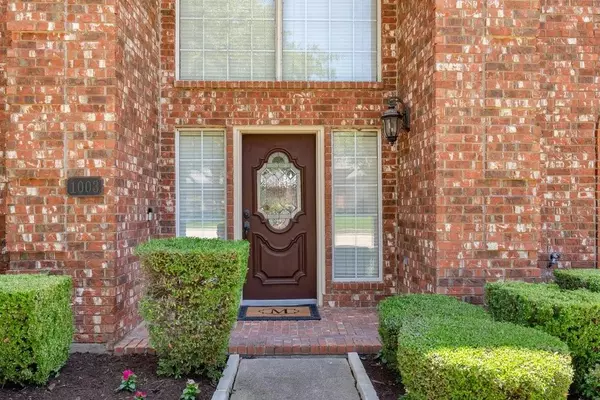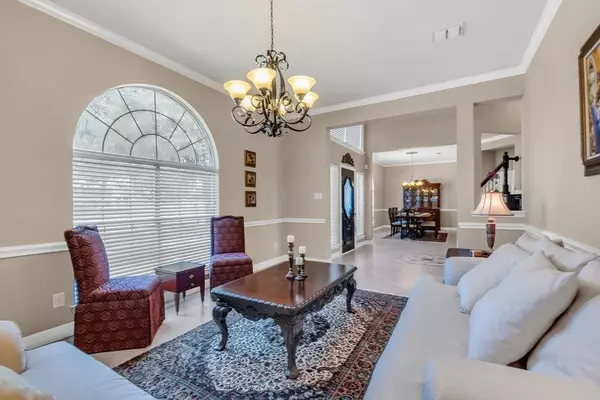$649,900
For more information regarding the value of a property, please contact us for a free consultation.
5 Beds
5 Baths
4,400 SqFt
SOLD DATE : 08/10/2022
Key Details
Property Type Single Family Home
Sub Type Single Family Residence
Listing Status Sold
Purchase Type For Sale
Square Footage 4,400 sqft
Price per Sqft $147
Subdivision Stone Creek Estate
MLS Listing ID 20083176
Sold Date 08/10/22
Style Traditional
Bedrooms 5
Full Baths 4
Half Baths 1
HOA Y/N Voluntary
Year Built 1996
Annual Tax Amount $7,632
Lot Size 8,929 Sqft
Acres 0.205
Lot Dimensions 8900 sq ft
Property Description
This beautiful updated home was built new in 1996 for original owners! Facing NW on an interior corner lot with 4 oversized bedrooms and 4.5 baths with a pool size yard with 2 master suites. Granite c-tops in kitchen, lots of custom cabinets and pantry. Stainless steel oven and microwave, gas cooktop. Eat in kitchen opens to breakfast nook. Exit to patio for BBQ or an outdoor activity. Full privacy 8ft wooden fence with metal posts. Enormous primary and secondary bedrooms are split for privacy. Grand welcome entry 20ft ceilings Large chandeliers and crown molding. Large study or office with glass door upstairs can also be used as a 5th bedroom. Family gatherings can be done in second living room or formal dining as you enter. Wonderful natural light throughout this home. Lookout designer custom lighting all over. Grand wooden staircase will take you Upstairs to an oversized game room or Grand theater. A perfect multigenerational family home! Great location freeways DFW Airport 15 min.
Location
State TX
County Denton
Direction Use Navigation
Rooms
Dining Room 2
Interior
Interior Features Cable TV Available, Chandelier, Decorative Lighting, Double Vanity, Eat-in Kitchen, Flat Screen Wiring, Granite Counters, Kitchen Island, Open Floorplan, Pantry, Walk-In Closet(s)
Heating Central
Cooling Ceiling Fan(s), Central Air, Electric, Zoned
Flooring Carpet, Ceramic Tile, Hardwood
Fireplaces Number 1
Fireplaces Type Gas Starter, Living Room, Wood Burning
Appliance Dishwasher, Disposal, Gas Cooktop, Microwave, Convection Oven, Plumbed For Gas in Kitchen, Vented Exhaust Fan
Heat Source Central
Laundry Electric Dryer Hookup, Gas Dryer Hookup, Full Size W/D Area
Exterior
Exterior Feature Rain Gutters
Garage Spaces 2.0
Fence Back Yard, Fenced, Wood
Utilities Available Cable Available, City Sewer, City Water, Concrete, Curbs, Electricity Available, Electricity Connected, Individual Gas Meter, Individual Water Meter, Natural Gas Available, Phone Available, Sewer Available, Sidewalk, Underground Utilities
Waterfront Description Creek
Roof Type Composition
Garage Yes
Building
Lot Description Corner Lot, Greenbelt, Interior Lot, Landscaped, Sprinkler System
Story Two
Foundation Slab
Structure Type Brick
Schools
School District Carrollton-Farmers Branch Isd
Others
Ownership Tax roll
Acceptable Financing Cash, Conventional, FHA, VA Loan
Listing Terms Cash, Conventional, FHA, VA Loan
Financing Conventional
Special Listing Condition Aerial Photo
Read Less Info
Want to know what your home might be worth? Contact us for a FREE valuation!

Our team is ready to help you sell your home for the highest possible price ASAP

©2024 North Texas Real Estate Information Systems.
Bought with Nick Na • The Michael Group Real Estate
GET MORE INFORMATION

REALTOR® | Lic# 713375






