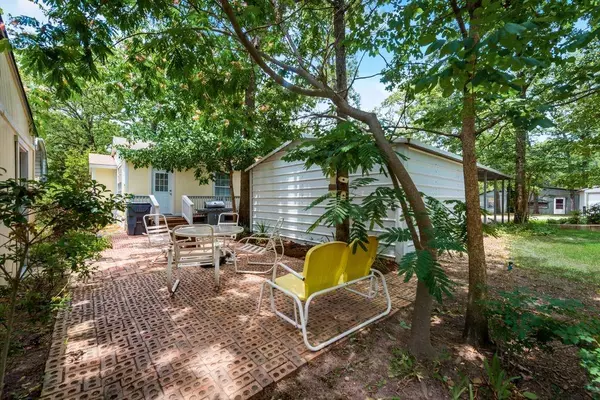$199,000
For more information regarding the value of a property, please contact us for a free consultation.
3 Beds
2 Baths
1,534 SqFt
SOLD DATE : 07/19/2022
Key Details
Property Type Single Family Home
Sub Type Single Family Residence
Listing Status Sold
Purchase Type For Sale
Square Footage 1,534 sqft
Price per Sqft $129
Subdivision Steamboat Shores #1
MLS Listing ID 20080635
Sold Date 07/19/22
Bedrooms 3
Full Baths 2
HOA Fees $26/ann
HOA Y/N Mandatory
Year Built 2011
Annual Tax Amount $1,795
Lot Size 4,878 Sqft
Acres 0.112
Property Description
The perfect weekend getaway at the legendary Lake Fork. This well cared for home offers 3 bedrooms, 2 full baths, and a bonus area that would be perfect for an office or craft room. The open floor plan has a large kitchen with granite counter tops and opens to the family room, separate dining area and split bedrooms. Outdoors you have everything you need including a storage building with electricity, 3 covered areas, one for an RV with a charging station a separate water meter and a greenhouse. Beautifully manicured in a very peaceful setting. Lake Fork is one of the top bass fishing lakes in the country. Gated community with a pool and private boat ramp. Roof replaced 2021
Location
State TX
County Rains
Direction From 515 turn on 2946. Steamboat Shores located behind Axton's Bass City. Gated.
Rooms
Dining Room 1
Interior
Interior Features Cable TV Available, Decorative Lighting, Eat-in Kitchen, Granite Counters, High Speed Internet Available, Open Floorplan, Pantry, Vaulted Ceiling(s)
Heating Central, Electric
Cooling Ceiling Fan(s), Central Air, Electric
Flooring Carpet, Ceramic Tile
Appliance Dishwasher, Disposal, Electric Oven, Electric Range
Heat Source Central, Electric
Laundry Electric Dryer Hookup, Full Size W/D Area, Washer Hookup
Exterior
Exterior Feature RV Hookup, RV/Boat Parking, Storage
Carport Spaces 4
Utilities Available Co-op Water, Private Road
Roof Type Composition
Garage No
Building
Story One
Foundation Pillar/Post/Pier
Structure Type Siding
Schools
School District Rains Isd
Others
Ownership See Agent
Acceptable Financing Cash, Conventional, FHA, VA Loan
Listing Terms Cash, Conventional, FHA, VA Loan
Financing Conventional
Read Less Info
Want to know what your home might be worth? Contact us for a FREE valuation!

Our team is ready to help you sell your home for the highest possible price ASAP

©2024 North Texas Real Estate Information Systems.
Bought with Aimee Brady • Premier Legacy Real Estate LLC
GET MORE INFORMATION

REALTOR® | Lic# 713375






