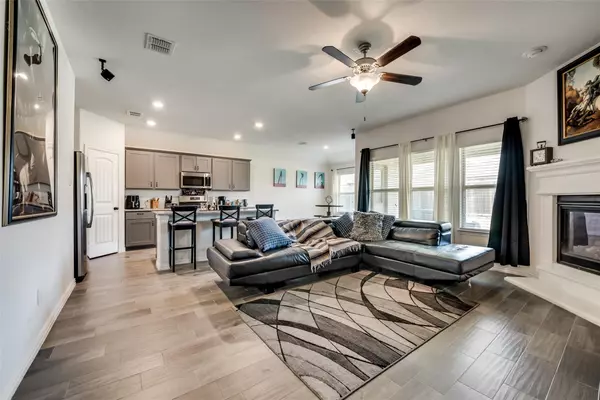$360,000
For more information regarding the value of a property, please contact us for a free consultation.
3 Beds
2 Baths
1,602 SqFt
SOLD DATE : 07/21/2022
Key Details
Property Type Single Family Home
Sub Type Single Family Residence
Listing Status Sold
Purchase Type For Sale
Square Footage 1,602 sqft
Price per Sqft $224
Subdivision Avery Pointe Ph 2
MLS Listing ID 20080371
Sold Date 07/21/22
Style Traditional
Bedrooms 3
Full Baths 2
HOA Fees $27
HOA Y/N Mandatory
Year Built 2018
Annual Tax Amount $5,236
Lot Size 5,837 Sqft
Acres 0.134
Property Description
Gorgeous Lennar smart home in very desired Avery Pointe subdivision. Just north of McKinney, and 5 minutes to local shopping and dining. this lovely home will not last long. Great fenced back yard, and covered patio. You will enjoy having a spacious master bedroom and master bath with a walk-in closet. Open concept living, dining and kitchen area. The kitchen has a large island and deep walk in pantry. There is a GE Staninless Steel Gas Range, Microwave and Dishwasher as well as tall cabinetry complete with hardware . The granite countertops with stainless steel sink make the kitchen and dining area a great place for family time. There are faux wood blinds, rounded drywall corners, two-panel interior doors and LED lighting throughout. Plank ceramic flooring with carpet in all the bedrooms. This house has a full sprinkler system with rain and freeze sensors as well as access to a community pool and BBQ area.
Location
State TX
County Collin
Community Community Pool, Playground
Direction Take exit 48 to turn right on to W White st, left on to N Ferguson pkwy, right on to Avery pointe dr, right on deerfield dr, right on to Timberfalls dr
Rooms
Dining Room 1
Interior
Interior Features Kitchen Island, Open Floorplan, Pantry, Smart Home System, Sound System Wiring, Walk-In Closet(s)
Heating Central, Fireplace(s), Natural Gas
Cooling Ceiling Fan(s), Central Air, Electric
Flooring Carpet, Ceramic Tile
Fireplaces Number 1
Fireplaces Type Electric, Living Room
Appliance Dishwasher, Disposal, Gas Range, Microwave
Heat Source Central, Fireplace(s), Natural Gas
Laundry Electric Dryer Hookup, Utility Room, Full Size W/D Area, Washer Hookup
Exterior
Exterior Feature Covered Patio/Porch
Garage Spaces 2.0
Fence Wood
Community Features Community Pool, Playground
Utilities Available City Sewer, City Water, Curbs, Individual Gas Meter, Individual Water Meter
Roof Type Composition
Garage Yes
Building
Lot Description Interior Lot, Sprinkler System
Story One
Foundation Slab
Structure Type Brick
Schools
School District Anna Isd
Others
Ownership Call Agent
Acceptable Financing Cash, Conventional, FHA, VA Loan
Listing Terms Cash, Conventional, FHA, VA Loan
Financing Conventional
Read Less Info
Want to know what your home might be worth? Contact us for a FREE valuation!

Our team is ready to help you sell your home for the highest possible price ASAP

©2024 North Texas Real Estate Information Systems.
Bought with Hailin Wang • Keller Williams Realty Allen
GET MORE INFORMATION

REALTOR® | Lic# 713375






