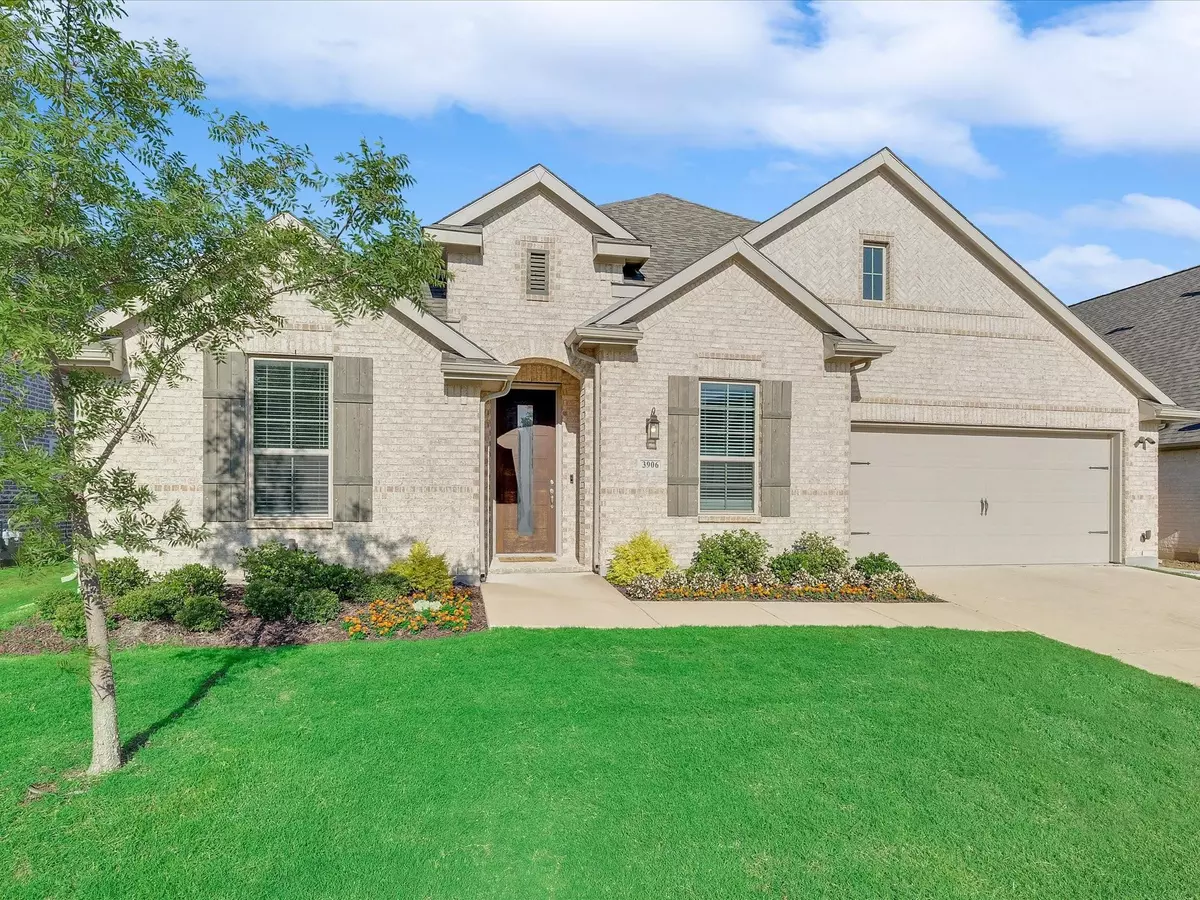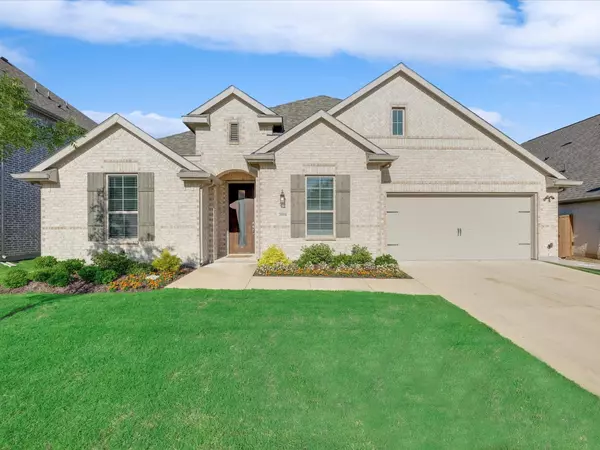$580,000
For more information regarding the value of a property, please contact us for a free consultation.
4 Beds
3 Baths
2,538 SqFt
SOLD DATE : 07/12/2022
Key Details
Property Type Single Family Home
Sub Type Single Family Residence
Listing Status Sold
Purchase Type For Sale
Square Footage 2,538 sqft
Price per Sqft $228
Subdivision Liberty Ph 5
MLS Listing ID 20071066
Sold Date 07/12/22
Style Traditional
Bedrooms 4
Full Baths 3
HOA Fees $29
HOA Y/N Mandatory
Year Built 2019
Annual Tax Amount $8,122
Lot Size 7,187 Sqft
Acres 0.165
Property Description
MULTIPLE OFFERS RECEIVED. This gorgeous home is practically brand new and fully loaded with almost $40k in builder upgrades in the coveted Liberty Neighborhood! 4 beds, 3 full baths, office, media room, and 3 car tandem garage will have all the space your family needs. The owner has taken great pride in beautiful upgrades as well including new light fixtures, gold cabinet hardware, upgraded kitchen faucet, custom closet system in master, custom built laundry room shelf, and Brilliant Smart Home control system. Other features to fall in love with are the beautiful engineered wood floors, upgraded carpet, upgraded granite and oversized island in the kitchen, double ovens, gas drop-in range, farmhouse sink, gas stub on covered back patio, and prewired 7.1 surround sound in the media room to entertain all your guests! This home is also very energy efficient and pre-wired with Guardian security system.
Location
State TX
County Collin
Community Club House, Community Pool, Curbs, Fishing, Greenbelt, Jogging Path/Bike Path, Playground, Pool, Sidewalks
Direction From HWY 5, left on Throckmorton Rd, Right on Liberty Way, Right on Williamsburg Dr, Right on Greenbrier Dr, home will be on your right.
Rooms
Dining Room 1
Interior
Interior Features Cable TV Available, Chandelier, Decorative Lighting, Eat-in Kitchen, Flat Screen Wiring, Granite Counters, High Speed Internet Available, Kitchen Island, Open Floorplan, Pantry, Smart Home System, Sound System Wiring, Vaulted Ceiling(s), Walk-In Closet(s)
Heating Central, Electric, Fireplace(s)
Cooling Ceiling Fan(s), Central Air, Electric
Flooring Carpet, Ceramic Tile, Wood
Fireplaces Number 1
Fireplaces Type Gas, Gas Logs, Gas Starter, Glass Doors, Living Room
Appliance Dishwasher, Disposal, Electric Oven, Electric Water Heater, Gas Cooktop, Microwave, Double Oven, Plumbed For Gas in Kitchen, Refrigerator, Tankless Water Heater, Vented Exhaust Fan
Heat Source Central, Electric, Fireplace(s)
Laundry Electric Dryer Hookup, Utility Room, Full Size W/D Area, Washer Hookup
Exterior
Exterior Feature Covered Patio/Porch, Rain Gutters, Lighting
Garage Spaces 3.0
Fence Wood
Community Features Club House, Community Pool, Curbs, Fishing, Greenbelt, Jogging Path/Bike Path, Playground, Pool, Sidewalks
Utilities Available City Sewer, City Water, Curbs, Underground Utilities
Roof Type Composition
Garage Yes
Building
Lot Description Interior Lot, Landscaped, Sprinkler System, Subdivision
Story One
Foundation Slab
Structure Type Brick
Schools
School District Melissa Isd
Others
Acceptable Financing Cash, Conventional, FHA, VA Loan
Listing Terms Cash, Conventional, FHA, VA Loan
Financing Conventional
Special Listing Condition Survey Available
Read Less Info
Want to know what your home might be worth? Contact us for a FREE valuation!

Our team is ready to help you sell your home for the highest possible price ASAP

©2024 North Texas Real Estate Information Systems.
Bought with Chris Fetrow • Coldwell Banker Apex, REALTORS
GET MORE INFORMATION

REALTOR® | Lic# 713375






