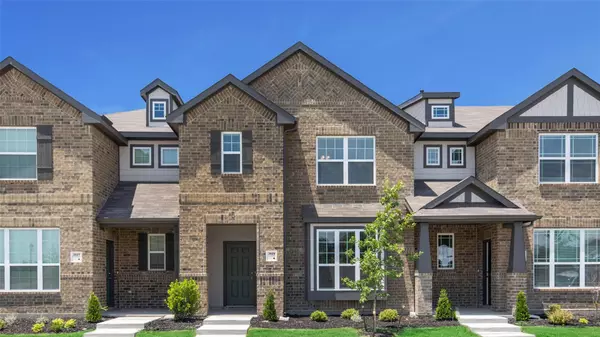$319,990
For more information regarding the value of a property, please contact us for a free consultation.
3 Beds
3 Baths
1,473 SqFt
SOLD DATE : 11/28/2022
Key Details
Property Type Townhouse
Sub Type Townhouse
Listing Status Sold
Purchase Type For Sale
Square Footage 1,473 sqft
Price per Sqft $217
Subdivision Cloverleaf Crossing Townhomes
MLS Listing ID 20071850
Sold Date 11/28/22
Style Traditional
Bedrooms 3
Full Baths 2
Half Baths 1
HOA Fees $200/mo
HOA Y/N Mandatory
Year Built 2022
Lot Size 871 Sqft
Acres 0.02
Property Description
MLS# 20071850 - Built by HistoryMaker Homes - Ready Now! ~ Built by HistoryMaker Homes In the Community of Cloverleaf Crossing Townhomes. HistoryMaker’s Travis B Floorplan with our Silver + Package which Includes Luxury Vinyl Plank Flooring throughout Downstails, Double Sinks, Open Iron Stair Rails and Ceiling Fans in all Bedrooms and the Living Room! HistoryMaker has many smart options for your buyers. Our Townhomes maximize the amount of functional living space and shrink the amount of time and money spent on home repairs and maintenance. Within walking distance to Town East Park, which features playgrounds, a pool, picnic area, basketball & volleyball courts and 1.2 miles of walking trails. If you travel outside of the community for entertainment, you'll find plenty of things to do just 15 min. from Dallas!
Location
State TX
County Dallas
Community Community Sprinkler, Park, Perimeter Fencing, Sidewalks
Direction South Bound 635, Exit and turn Right onto Town East Blvd., go Left onto Gus Thomasson and left onto Stallion Way. Models located at 3001 Percheron Drive, Mesquite, TX 75150.
Rooms
Dining Room 1
Interior
Interior Features Cable TV Available, Eat-in Kitchen, High Speed Internet Available, Open Floorplan, Pantry, Walk-In Closet(s)
Heating Central, Electric
Cooling Ceiling Fan(s), Central Air, Electric
Flooring Carpet, Luxury Vinyl Plank
Appliance Dishwasher, Disposal, Electric Range, Microwave
Heat Source Central, Electric
Laundry Electric Dryer Hookup, Utility Room, Full Size W/D Area
Exterior
Exterior Feature Covered Patio/Porch, Rain Gutters, Lighting, Private Entrance
Garage Spaces 2.0
Fence None
Community Features Community Sprinkler, Park, Perimeter Fencing, Sidewalks
Utilities Available Alley, City Sewer, City Water, Community Mailbox, Individual Water Meter, Sidewalk, Underground Utilities
Roof Type Composition
Garage Yes
Building
Lot Description Interior Lot, Landscaped, Park View, Sprinkler System
Story Two
Foundation Slab
Structure Type Brick,Fiber Cement
Schools
School District Mesquite Isd
Others
Ownership HistoryMaker Homes
Acceptable Financing Cash, Conventional, FHA, Texas Vet, VA Loan
Listing Terms Cash, Conventional, FHA, Texas Vet, VA Loan
Financing Conventional
Read Less Info
Want to know what your home might be worth? Contact us for a FREE valuation!

Our team is ready to help you sell your home for the highest possible price ASAP

©2024 North Texas Real Estate Information Systems.
Bought with Claudia Cruz • Rogers Healy and Associates
GET MORE INFORMATION

REALTOR® | Lic# 713375






