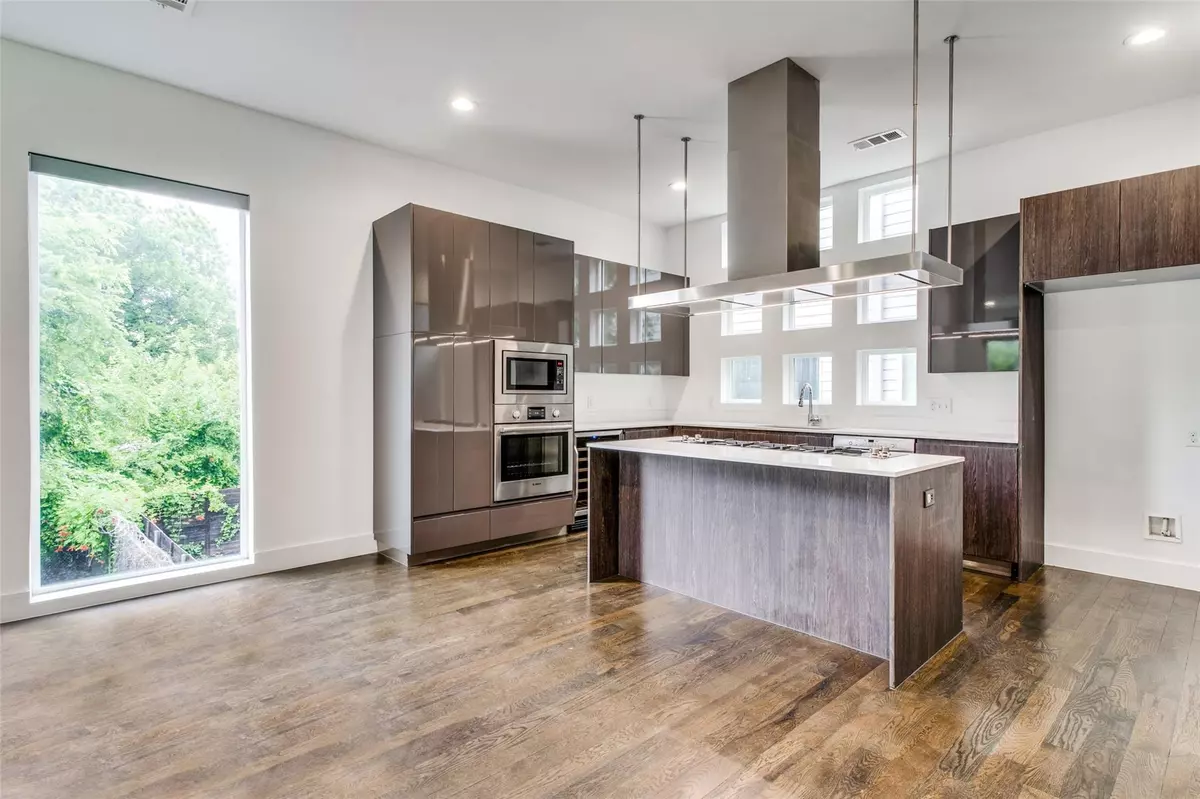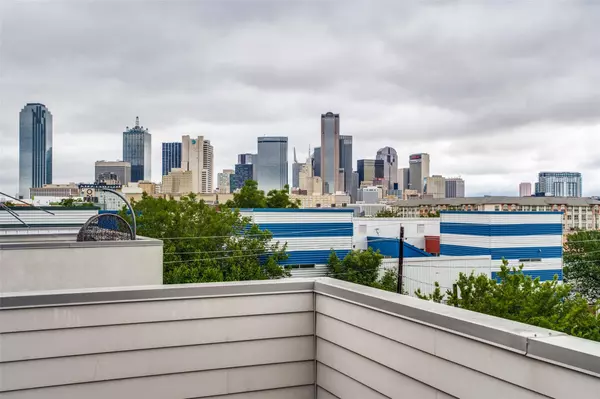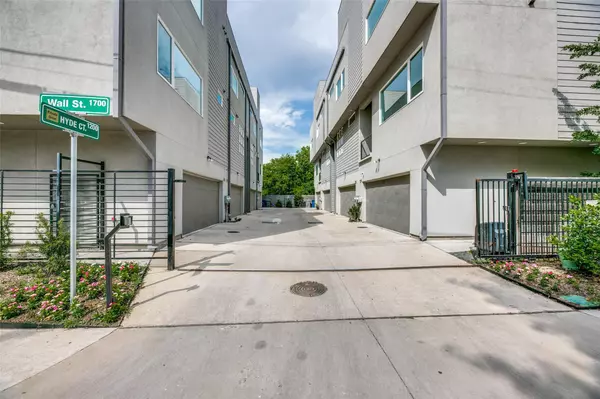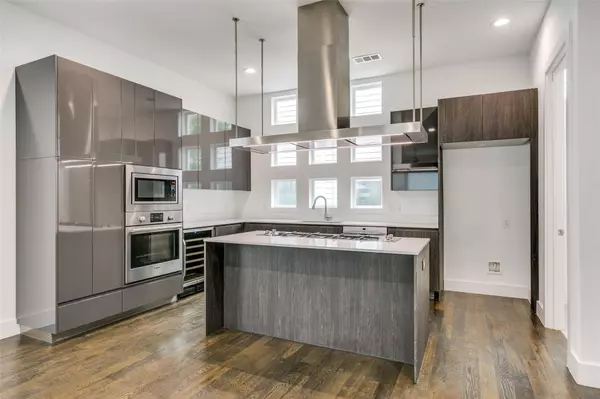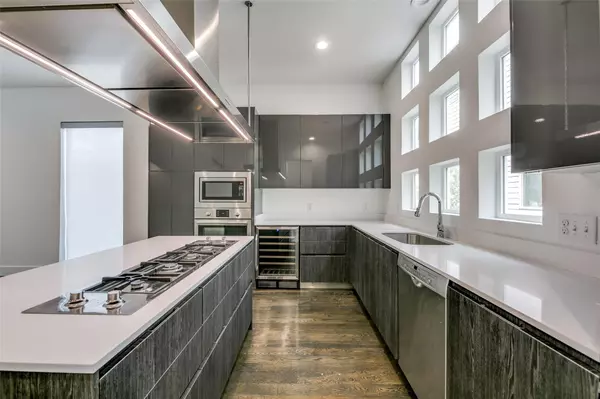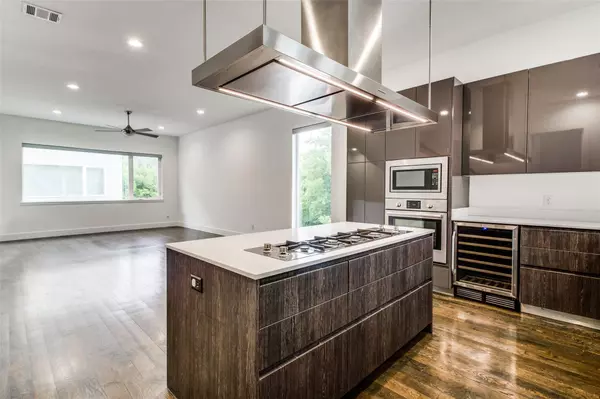$575,000
For more information regarding the value of a property, please contact us for a free consultation.
3 Beds
4 Baths
2,153 SqFt
SOLD DATE : 08/31/2022
Key Details
Property Type Townhouse
Sub Type Townhouse
Listing Status Sold
Purchase Type For Sale
Square Footage 2,153 sqft
Price per Sqft $267
Subdivision Mckee Street Twnhms 3
MLS Listing ID 20060662
Sold Date 08/31/22
Style Contemporary/Modern
Bedrooms 3
Full Baths 3
Half Baths 1
HOA Fees $125/ann
HOA Y/N Mandatory
Year Built 2017
Annual Tax Amount $12,551
Lot Size 1,611 Sqft
Acres 0.037
Property Description
Motivated Seller!!! Price Improvement! Looking for City living?!? Look no further! This modern townhouse is located in the heart of The Cedars, located just minutes from Downtown Dallas, the Farmers Market, and the Cedars DART rail station. This corner unit offers epic views of Downtown & Fair Park from the spacious rooftop patio, which makes a fabulous space to entertain. The second floor boosts an open floor plan with vaulted ceilings, ample natural light, a covered balcony, a half bathroom, and a stunning modern kitchen. The kitchen includes an eat in island, custom European cabinets, a gas range, and a wine cooler. This is the perfect spot to sit back, relax, and entertain! The primary bedroom is located on the 3rd floor which offers a spa-like bathroom and 2 walk-in closets. A secondary bedroom is located on the 1st and 3rd floor, and each will offer an ensuite bathroom. Outdoor space offers room for another outdoor living space! Don't miss out on this incredible deal.
Location
State TX
County Dallas
Direction From Akard heading Southeast, turn right on Belleview Street, left on Wall Street. Hyde Ct will be on your left. Park in street. Access property from driveway gate.
Rooms
Dining Room 1
Interior
Interior Features Built-in Features, Built-in Wine Cooler, Cable TV Available, Decorative Lighting, Eat-in Kitchen, High Speed Internet Available, Kitchen Island, Multiple Staircases, Open Floorplan, Vaulted Ceiling(s), Walk-In Closet(s)
Heating Natural Gas
Cooling Attic Fan, Ceiling Fan(s), Central Air, Zoned
Flooring Carpet, Ceramic Tile, Wood
Appliance Dishwasher, Disposal, Electric Oven, Gas Cooktop, Microwave, Plumbed for Ice Maker, Vented Exhaust Fan
Heat Source Natural Gas
Laundry Utility Room, Full Size W/D Area
Exterior
Exterior Feature Balcony, Rain Gutters, Private Yard, Other
Garage Spaces 2.0
Fence Wood
Utilities Available Cable Available, City Sewer, City Water, Community Mailbox, Individual Gas Meter, Individual Water Meter
Roof Type Metal
Garage Yes
Building
Lot Description Corner Lot, Cul-De-Sac, Landscaped
Story Three Or More
Foundation Slab
Structure Type Siding,Stucco
Schools
School District Dallas Isd
Others
Ownership See Tax Records
Acceptable Financing 1031 Exchange, Cash, Conventional, VA Loan
Listing Terms 1031 Exchange, Cash, Conventional, VA Loan
Financing Conventional
Read Less Info
Want to know what your home might be worth? Contact us for a FREE valuation!

Our team is ready to help you sell your home for the highest possible price ASAP

©2024 North Texas Real Estate Information Systems.
Bought with Laura Bacon • Coldwell Banker Apex, REALTORS
GET MORE INFORMATION

REALTOR® | Lic# 713375

