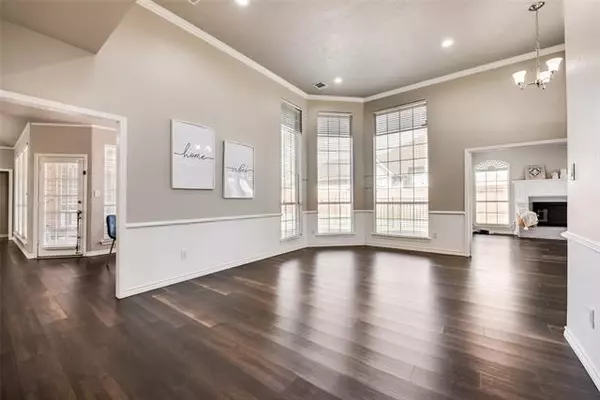$550,000
For more information regarding the value of a property, please contact us for a free consultation.
4 Beds
3 Baths
3,140 SqFt
SOLD DATE : 06/10/2022
Key Details
Property Type Single Family Home
Sub Type Single Family Residence
Listing Status Sold
Purchase Type For Sale
Square Footage 3,140 sqft
Price per Sqft $175
Subdivision Josey Ranch Sec 01
MLS Listing ID 20055862
Sold Date 06/10/22
Style Traditional
Bedrooms 4
Full Baths 3
HOA Fees $6/ann
HOA Y/N Voluntary
Year Built 1986
Annual Tax Amount $8,952
Lot Size 0.293 Acres
Acres 0.293
Property Description
Offer deadline Monday, May 16, 3pm. This house has an amazing lot & a great layout! The back yard is oversized, with a separate fenced grass area outside of the pool, extra covered parking, long driveway that is RV size, extra storage, & raised garden beds! Brimming with natural light! The property curves around the backyard so that most of your view is your own private property. Stunning Entry. Master in the back of the home, with a fireplace, large master bath, & good closet All bathrooms have been updated in the last 5 years. The kitchen cabinets are upgraded & kitchen is open to the family room and breakfast area, with views of the backyard. Large laundry room with counter space and a built-in private desk area. Upstairs is a living space that could be an office, playroom, living, craft, etc. There is secondary bedroom with master down. 2 bedrooms plus loft or living area upstairs.
Location
State TX
County Dallas
Direction Head North on DNT, Take the exit toward Keller Springs Rd and Westgrove Drive. Merge onto Dallas Parkway. Turn left on Keller Springs Rd and then left on Kelly Road. Turn right on Lorraine, home on corner on left.
Rooms
Dining Room 2
Interior
Interior Features Cable TV Available, Decorative Lighting, Double Vanity, Granite Counters, High Speed Internet Available, Kitchen Island, Open Floorplan, Pantry, Vaulted Ceiling(s), Walk-In Closet(s)
Heating Fireplace(s)
Cooling Attic Fan, Ceiling Fan(s)
Flooring Carpet, Ceramic Tile, Luxury Vinyl Plank
Fireplaces Number 2
Fireplaces Type Gas, Gas Logs, Living Room, Master Bedroom
Appliance Dishwasher, Disposal, Electric Cooktop, Gas Water Heater, Microwave, Convection Oven, Plumbed for Ice Maker
Heat Source Fireplace(s)
Laundry Electric Dryer Hookup, Utility Room, Full Size W/D Area, Washer Hookup
Exterior
Exterior Feature Covered Patio/Porch, Garden(s), Private Yard
Garage Spaces 2.0
Carport Spaces 2
Fence Fenced, Gate, Wood, Wrought Iron
Pool Gunite, In Ground, Salt Water
Utilities Available City Sewer, City Water, Concrete, Curbs, Electricity Connected, Individual Gas Meter, Sidewalk
Roof Type Composition
Garage Yes
Private Pool 1
Building
Lot Description Corner Lot, Landscaped, Sprinkler System, Subdivision
Story Two
Foundation Slab
Structure Type Brick,Siding
Schools
School District Carrollton-Farmers Branch Isd
Others
Financing Conventional
Read Less Info
Want to know what your home might be worth? Contact us for a FREE valuation!

Our team is ready to help you sell your home for the highest possible price ASAP

©2024 North Texas Real Estate Information Systems.
Bought with Lily Moore • Lily Moore Realty
GET MORE INFORMATION

REALTOR® | Lic# 713375






