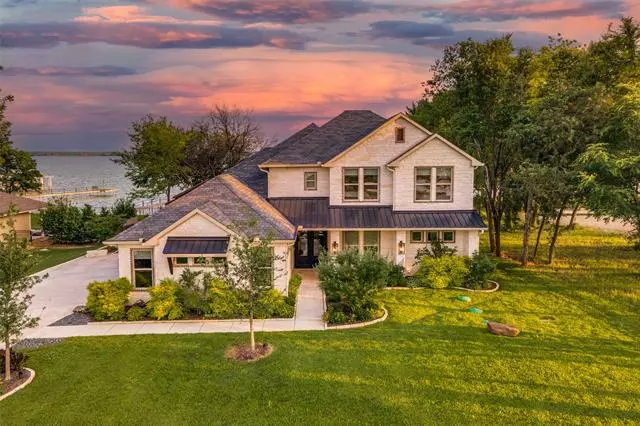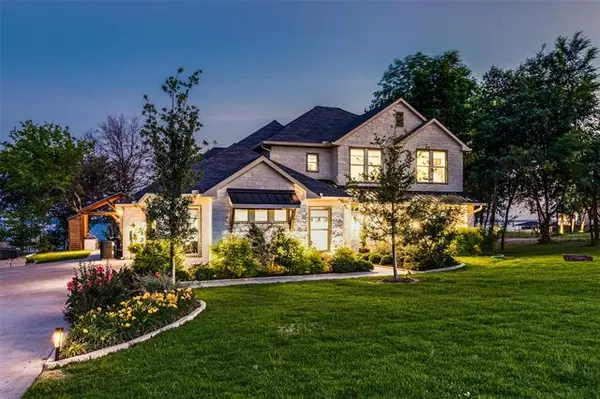$1,650,000
For more information regarding the value of a property, please contact us for a free consultation.
4 Beds
3 Baths
3,727 SqFt
SOLD DATE : 05/31/2022
Key Details
Property Type Single Family Home
Sub Type Single Family Residence
Listing Status Sold
Purchase Type For Sale
Square Footage 3,727 sqft
Price per Sqft $442
Subdivision The Shores On Richland Chamb
MLS Listing ID 20045025
Sold Date 05/31/22
Bedrooms 4
Full Baths 3
HOA Fees $83/ann
HOA Y/N Mandatory
Year Built 2020
Annual Tax Amount $11,182
Lot Size 0.717 Acres
Acres 0.717
Property Description
Breathtaking! This custom home is 3,727 square feet with 4 bedrooms, 3 full bathrooms with 2 living areas one downstairs and one upstairs. Downstairs you'll find an amazing open concept living, kitchen and dining area. Huge kitchen island perfect for entertaining family and friends at the lake. Gourmet appliances with no detail untouched. Large walk in pantry, full bathroom going to the outside kitchen and living space. The master bedroom is so dreamy with the sliding doors that lead to the back patio. You'll fall in love with the outdoor kitchen and patio space, so relaxing with the lake in your backyard. Upstairs you'll see the game room or second living space with a balcony to enjoy the perfect lake sunsets. Three bedrooms and a full bathroom are upstairs. The boathouse is freshly completed and ready for your boat! The lush landscape is such a dream backyard! See this beauty fast!
Location
State TX
County Navarro
Community Boat Ramp, Club House, Community Dock, Community Pool, Fishing, Fitness Center, Gated, Lake, Pool
Direction 1140 The Shores Dr Corsicana TX 75109
Rooms
Dining Room 1
Interior
Interior Features Built-in Features, Decorative Lighting, Flat Screen Wiring, High Speed Internet Available, Kitchen Island, Open Floorplan, Sound System Wiring, Walk-In Closet(s)
Heating Central, Electric
Cooling Central Air, Electric
Flooring Ceramic Tile, Wood
Fireplaces Number 1
Fireplaces Type Electric
Appliance Commercial Grade Range, Commercial Grade Vent, Dishwasher, Disposal, Electric Oven, Electric Water Heater, Microwave, Convection Oven, Double Oven, Refrigerator
Heat Source Central, Electric
Laundry Electric Dryer Hookup, Utility Room, Full Size W/D Area, Washer Hookup
Exterior
Exterior Feature Attached Grill, Balcony, Built-in Barbecue, Covered Patio/Porch, Dock, Electric Grill, Rain Gutters, Lighting, Outdoor Grill, Outdoor Kitchen, Outdoor Living Center, Private Yard
Garage Spaces 3.0
Fence None
Community Features Boat Ramp, Club House, Community Dock, Community Pool, Fishing, Fitness Center, Gated, Lake, Pool
Utilities Available Asphalt, Co-op Electric, Co-op Water, Outside City Limits, Septic
Waterfront 1
Waterfront Description Dock Covered,Lake Front,Lake Front Main Body,Retaining Wall Steel
Roof Type Composition
Garage Yes
Building
Lot Description Landscaped, Sprinkler System, Subdivision, Water/Lake View, Waterfront
Story Two
Foundation Slab
Structure Type Brick,Rock/Stone
Schools
School District Mildred Isd
Others
Restrictions Building,Deed
Ownership see tax
Acceptable Financing Cash, Conventional, FHA, VA Loan
Listing Terms Cash, Conventional, FHA, VA Loan
Financing Cash
Read Less Info
Want to know what your home might be worth? Contact us for a FREE valuation!

Our team is ready to help you sell your home for the highest possible price ASAP

©2024 North Texas Real Estate Information Systems.
Bought with Libby Hamer • Briggs Freeman Sotheby's Int'l
GET MORE INFORMATION

REALTOR® | Lic# 713375






