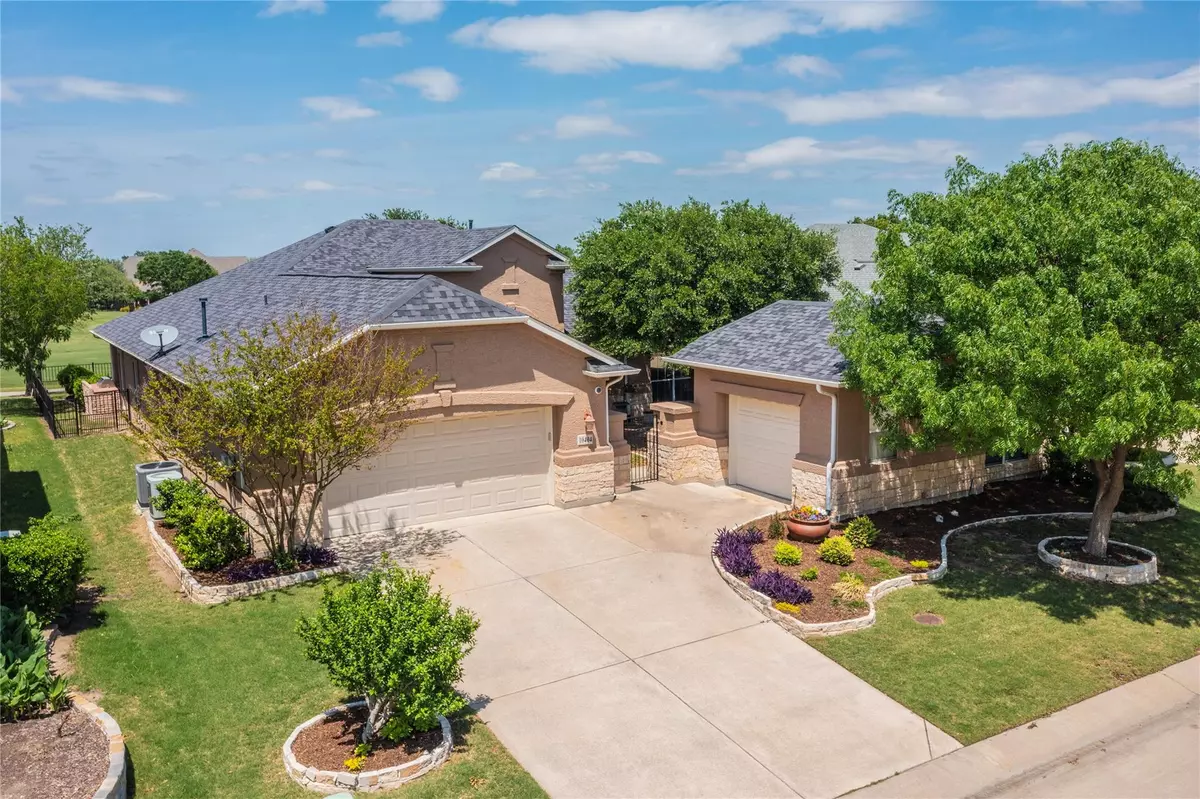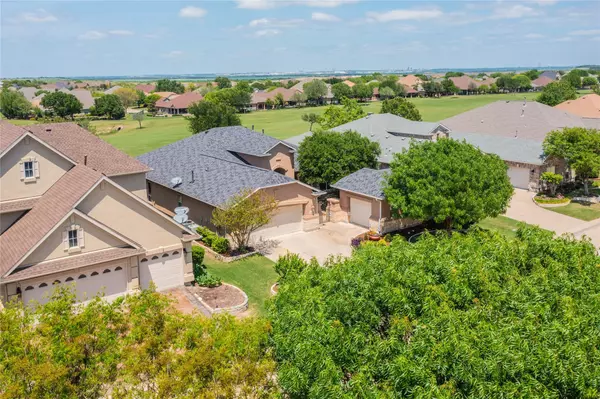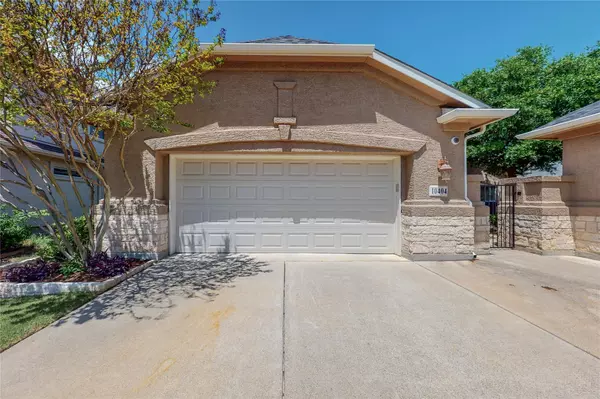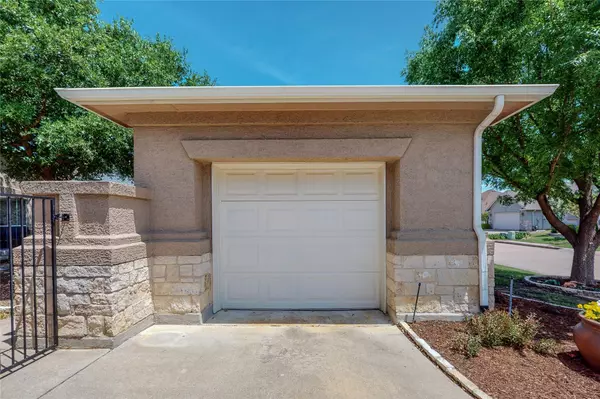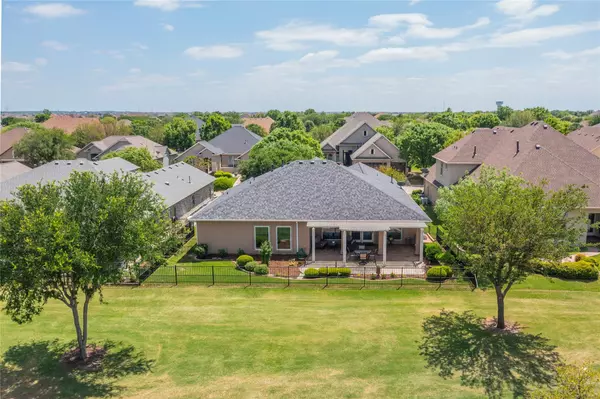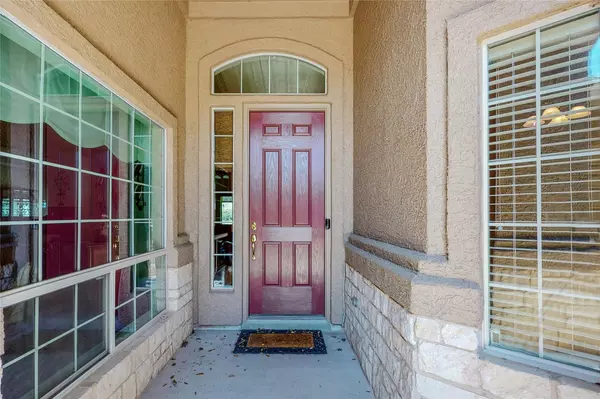$659,900
For more information regarding the value of a property, please contact us for a free consultation.
2 Beds
2 Baths
2,335 SqFt
SOLD DATE : 07/15/2022
Key Details
Property Type Single Family Home
Sub Type Single Family Residence
Listing Status Sold
Purchase Type For Sale
Square Footage 2,335 sqft
Price per Sqft $282
Subdivision Robson Ranch 1 Ph 2
MLS Listing ID 20048009
Sold Date 07/15/22
Style Traditional
Bedrooms 2
Full Baths 2
HOA Fees $143
HOA Y/N Mandatory
Year Built 2005
Annual Tax Amount $8,972
Lot Size 8,407 Sqft
Acres 0.193
Property Description
Golf Course Sienna home. Beautiful open view. Stone and stucco. Recently painted exterior. Gated courtyard with fountain. 3 full car garage. Extended back patio with pergola and stamped concrete floor. Built-in gas BBQ. TV hook up. Wrought iron fence with puppy bars. Lots of interior updates including roof-gutters 2018, dishwasher 2019, AC unit 2020, wall oven 2021, H2o heater with booster 2021, and Pella rear windows and door 2021. Kitchen with island, gas cooktop, an abundance of cabinets, breakfast bar, hidden trash and recycle bins, roll our drawers, and tiled backsplash. Breakfast nook. Wired for surround sound in living, master, and office. Living- Dining with open media wall for your choice of unit. Custom window treatments. Wood Floors. Master with large windows for maximum light, tray ceiling, and fan. Bath with separate vanities and an XXL walk-in closet. The office looks out into the courtyard. Laundry with sink and cabinets. Epoxy garage floor. Side man door.
Location
State TX
County Denton
Community Club House, Community Pool, Curbs, Fishing, Fitness Center, Gated, Golf, Greenbelt, Guarded Entrance, Jogging Path/Bike Path, Lake, Park, Perimeter Fencing, Restaurant, Sauna, Sidewalks, Spa, Tennis Court(S), Other
Direction 35W to exit 79. Robson Ranch Rd, Follow to the second entrance (Ed Robson Blvd) pull forward to the gatehouse, and sign in. Continue straight take your first right onto Grandview Dr. Follow about a 1-4 mile to Countryside Dr on your left. Follow to # 10404
Rooms
Dining Room 2
Interior
Interior Features Cable TV Available, Granite Counters, High Speed Internet Available, Kitchen Island, Open Floorplan, Walk-In Closet(s), Other
Heating Central, Natural Gas
Cooling Central Air, Electric
Flooring Carpet, Ceramic Tile, Wood
Equipment Irrigation Equipment
Appliance Dishwasher, Disposal, Gas Oven, Gas Water Heater, Microwave
Heat Source Central, Natural Gas
Laundry Electric Dryer Hookup, Utility Room, Full Size W/D Area, Washer Hookup
Exterior
Exterior Feature Covered Patio/Porch, Garden(s), Rain Gutters, Private Yard, Uncovered Courtyard
Garage Spaces 3.0
Fence Wrought Iron
Community Features Club House, Community Pool, Curbs, Fishing, Fitness Center, Gated, Golf, Greenbelt, Guarded Entrance, Jogging Path/Bike Path, Lake, Park, Perimeter Fencing, Restaurant, Sauna, Sidewalks, Spa, Tennis Court(s), Other
Utilities Available Cable Available, City Sewer, City Water, Concrete, Curbs, Individual Gas Meter, Individual Water Meter, Natural Gas Available, Sidewalk, Underground Utilities
Roof Type Asphalt
Garage Yes
Building
Lot Description On Golf Course
Story One
Foundation Slab
Structure Type Rock/Stone,Stucco
Schools
School District Denton Isd
Others
Ownership Wantuchowicz
Acceptable Financing Cash, Conventional
Listing Terms Cash, Conventional
Financing Cash
Special Listing Condition Aerial Photo, Age-Restricted, Deed Restrictions
Read Less Info
Want to know what your home might be worth? Contact us for a FREE valuation!

Our team is ready to help you sell your home for the highest possible price ASAP

©2024 North Texas Real Estate Information Systems.
Bought with Annette Wallace • Real T Team DFW
GET MORE INFORMATION

REALTOR® | Lic# 713375

