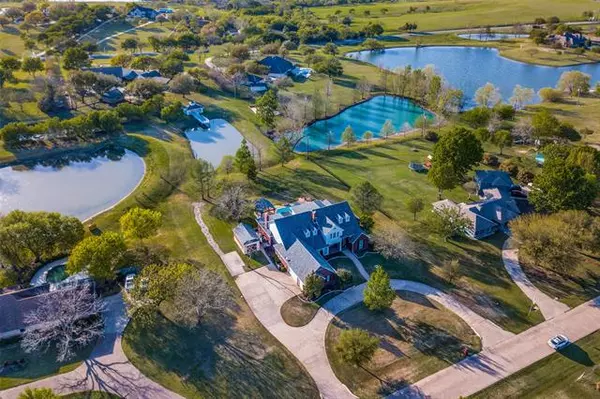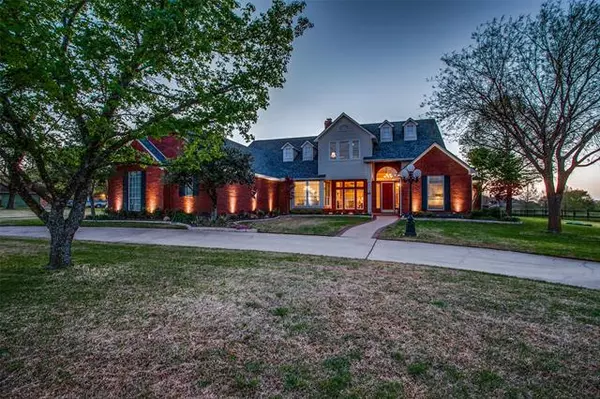$800,000
For more information regarding the value of a property, please contact us for a free consultation.
5 Beds
5 Baths
4,639 SqFt
SOLD DATE : 05/19/2022
Key Details
Property Type Single Family Home
Sub Type Single Family Residence
Listing Status Sold
Purchase Type For Sale
Square Footage 4,639 sqft
Price per Sqft $172
Subdivision Bederkesa 1
MLS Listing ID 20031488
Sold Date 05/19/22
Style Traditional
Bedrooms 5
Full Baths 4
Half Baths 1
HOA Y/N None
Year Built 1993
Annual Tax Amount $12,087
Lot Size 1.106 Acres
Acres 1.106
Property Description
MULTIPLE OFFERS on this AMAZING CUSTOM BUILT HOME SURROUNDED by MATURE TREES ON A FANTASTIC 1.1 ACRE LOT WITH INCREDIBLE WATER VIEWS! FINAL AND BEST DUE 4.24 at 8pm. Exquisite mill work throughout this beautifully appointed & meticulously cared for home. Open floor plan with abundant natural light! Well laid out kitchen includes a built in Sub Zero fridge, double ovens, solid surface GE cooktop, exotic granite & copper farmhouse sink. Kitchen is open to spacious breakfast & living areas where you enjoy views of the BACKYARD PARADISE complete with sparkling pool, attached covered porch, separate covered outdoor kitchen area PLUS a full outdoor pool bath! French doors lead to a dreamy primary suite including a spa-like bath with granite, soaking tub & separate shower. HUGE walk in closet with attached safe room. Additional guest room down with full bath. Upstairs you'll find a game room & 2 additional bedrooms both with access to a private balcony overlooking the gorgeous grounds.
Location
State TX
County Kaufman
Direction From I-20 take 740 north to Southerncross Trail. Turn Left. Right on Meadowbrook Blvd. Home will be on your left.
Rooms
Dining Room 2
Interior
Interior Features Cable TV Available, Decorative Lighting, Double Vanity, Flat Screen Wiring, Granite Counters, High Speed Internet Available, Kitchen Island, Open Floorplan, Pantry, Sound System Wiring, Walk-In Closet(s)
Heating Central, Electric, Fireplace(s), Zoned
Cooling Ceiling Fan(s), Central Air, Electric, Zoned
Flooring Ceramic Tile, Tile, Wood
Fireplaces Number 2
Fireplaces Type Wood Burning
Appliance Built-in Refrigerator, Dishwasher, Disposal, Electric Cooktop, Electric Oven, Electric Water Heater, Microwave, Double Oven
Heat Source Central, Electric, Fireplace(s), Zoned
Laundry Electric Dryer Hookup, Utility Room, Full Size W/D Area, Washer Hookup
Exterior
Exterior Feature Attached Grill, Balcony, Built-in Barbecue, Covered Patio/Porch, Rain Gutters, Lighting, Outdoor Living Center, Outdoor Shower
Garage Spaces 4.0
Fence Wrought Iron
Pool Gunite, In Ground, Pool Cover, Pool/Spa Combo, Salt Water
Utilities Available Aerobic Septic, Cable Available, City Water, Underground Utilities
Roof Type Composition
Garage Yes
Private Pool 1
Building
Lot Description Landscaped, Lrg. Backyard Grass, Many Trees, Sprinkler System, Subdivision, Water/Lake View
Story Two
Foundation Slab
Structure Type Brick,Rock/Stone
Schools
School District Forney Isd
Others
Ownership See agent
Acceptable Financing Cash, Conventional
Listing Terms Cash, Conventional
Financing Cash
Special Listing Condition Survey Available
Read Less Info
Want to know what your home might be worth? Contact us for a FREE valuation!

Our team is ready to help you sell your home for the highest possible price ASAP

©2024 North Texas Real Estate Information Systems.
Bought with Helen Hackworth • Stryve Realty
GET MORE INFORMATION

REALTOR® | Lic# 713375






