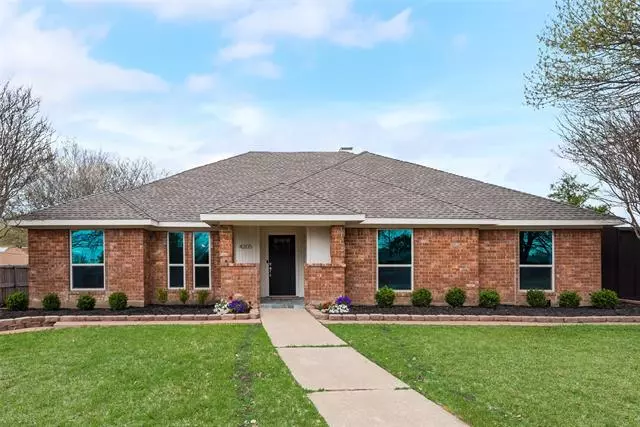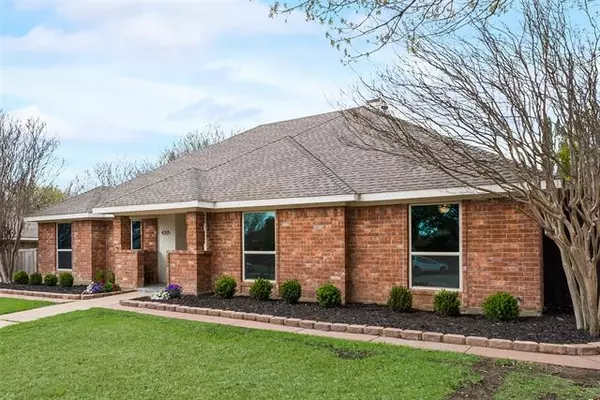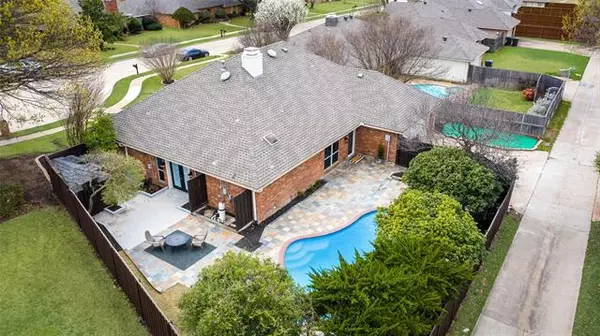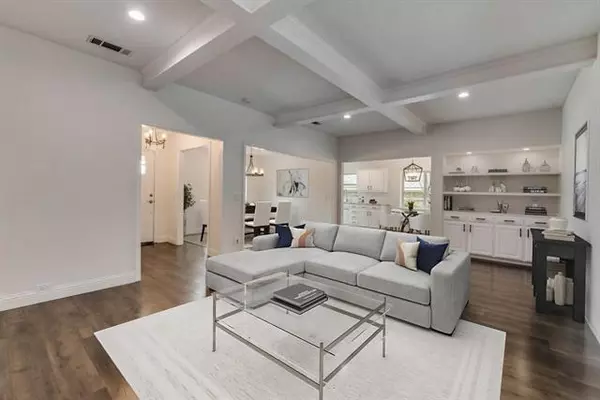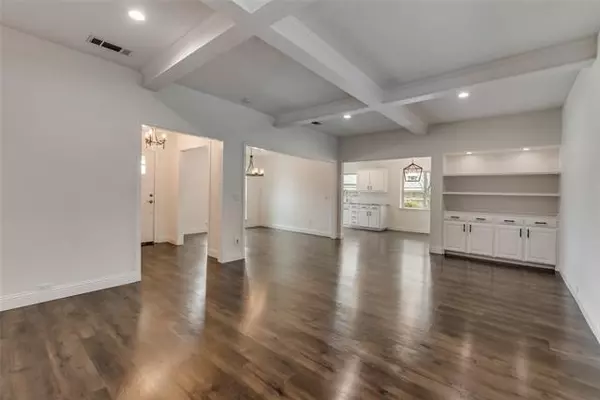$574,900
For more information regarding the value of a property, please contact us for a free consultation.
3 Beds
2 Baths
1,985 SqFt
SOLD DATE : 05/19/2022
Key Details
Property Type Single Family Home
Sub Type Single Family Residence
Listing Status Sold
Purchase Type For Sale
Square Footage 1,985 sqft
Price per Sqft $289
Subdivision Homestead Sec Ii
MLS Listing ID 20021435
Sold Date 05/19/22
Style Ranch,Traditional
Bedrooms 3
Full Baths 2
HOA Y/N None
Year Built 1983
Annual Tax Amount $6,497
Lot Size 9,147 Sqft
Acres 0.21
Lot Dimensions 106x101
Property Description
Come see this Beautifully updated Custom home on a quiet, established, Cul-De-Sac lot with tons of curb appeal. Some upgrades include: Fresh paint, Luxury vinyl flooring, Frieze Carpet, designer light fixtures, interior wood doors with satin nickel doorknobs, exotic white granite countertops in kitchen, freshly painted cabinets, soft close hinges, SS appliances, LED Lights throughout, Bedrooms have walk in closets with built in shelving, ring doorbell Sprinkler System, re-plastered pool, energy efficient windows, HW heater, energy efficient radiant barrier. Spacious Light & Bright master bedroom with double French doors opens to patio fire pit space, custom built storage shed, grassy area, and mature trees surround the sparkling pool. The En-Suite master bath has dual vanities with Carrera marble tops, 2 walk in closets & a Beautiful tiled large walk in shower with glass door. Garage has storage galore, ENTIRE WALL OF BUILT IN CABINETS, work bench, storage space in attic & much more.
Location
State TX
County Collin
Direction From George Bush, take Coit Rd. North. Turn left on Parker Road. Second right onto Virginia Drive. First right on Morgan Court. Home is on the cul-de-sac on the left.
Rooms
Dining Room 2
Interior
Interior Features Decorative Lighting, Eat-in Kitchen, Granite Counters, Open Floorplan, Vaulted Ceiling(s)
Heating Natural Gas
Cooling Electric
Flooring Carpet, Luxury Vinyl Plank, Tile
Fireplaces Number 1
Fireplaces Type Brick
Appliance Dishwasher, Electric Range, Microwave
Heat Source Natural Gas
Laundry Electric Dryer Hookup, Gas Dryer Hookup, Utility Room, Full Size W/D Area, Washer Hookup
Exterior
Exterior Feature Garden(s), Rain Gutters, Storage
Garage Spaces 2.0
Fence Wood
Pool In Ground, Outdoor Pool
Utilities Available Alley, City Sewer, City Water, Curbs
Roof Type Composition
Garage Yes
Private Pool 1
Building
Lot Description Landscaped, Many Trees, Sprinkler System
Story One
Foundation Slab
Structure Type Brick
Schools
High Schools Plano West
School District Plano Isd
Others
Ownership see tax
Acceptable Financing Cash, Conventional, FHA, VA Loan
Listing Terms Cash, Conventional, FHA, VA Loan
Financing Conventional
Read Less Info
Want to know what your home might be worth? Contact us for a FREE valuation!

Our team is ready to help you sell your home for the highest possible price ASAP

©2024 North Texas Real Estate Information Systems.
Bought with Raegan Hailey • NORTH TEXAS TOP TEAM REALTORS
GET MORE INFORMATION

REALTOR® | Lic# 713375

