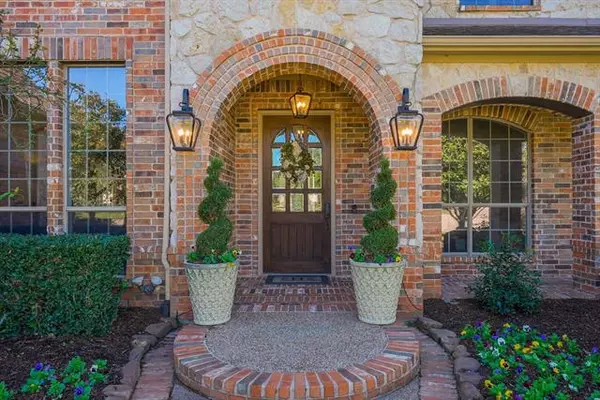$1,300,000
For more information regarding the value of a property, please contact us for a free consultation.
4 Beds
4 Baths
4,852 SqFt
SOLD DATE : 04/11/2022
Key Details
Property Type Single Family Home
Sub Type Single Family Residence
Listing Status Sold
Purchase Type For Sale
Square Footage 4,852 sqft
Price per Sqft $267
Subdivision Sanctuary Add
MLS Listing ID 14739117
Sold Date 04/11/22
Style Traditional
Bedrooms 4
Full Baths 3
Half Baths 1
HOA Fees $83/ann
HOA Y/N Mandatory
Total Fin. Sqft 4852
Year Built 2006
Annual Tax Amount $15,701
Lot Size 0.500 Acres
Acres 0.5
Property Description
PEACEFUL PRIVACY! LIKE NEW TOLL BROTHERS home on premium half acre lot, private cul de sac!NEW ROOF, CARPET, &FRESH PAINT! Come home to tasteful exterior landscaping, outdoor lighting & electric gate.Decorator touches throughout. Elegant entry,wood floors,floor to ceiling stone fireplace, flex room or study w.built ins&french doors. Large entertaining kitchen w. island, granite, SS appliances, gas cooktop and open to the family room for blended time together.Owners suite includes his&hers closets, dual vanities, soaking tub and shower. Retreat upstairs to 3 bdrms, media room& game room ready for entertaining! Custom closet w. large walk in attic storage. PRIVATE BACKYARD PARADISE backing to Sanctuary nature preserve. Staycation includes saltwater pool, spa, cabana, bar, fireplace ,2 cvrd patios&outdoor grill. Large 3 car garage. Basketball hoop. Close to Grapevine lake. Exemplary schools. ALL FURNITURE, TVs, APPLIANCES INCLUDED!!!!
Location
State TX
County Denton
Direction Use GPS -From Flower Mound Road, South on Simmons, East on Falcon
Rooms
Dining Room 2
Interior
Interior Features Cable TV Available, Decorative Lighting, Dry Bar, High Speed Internet Available, Sound System Wiring, Vaulted Ceiling(s), Wainscoting
Heating Central, Natural Gas
Cooling Ceiling Fan(s), Central Air, Electric
Flooring Carpet, Terrazzo, Wood
Fireplaces Number 2
Fireplaces Type Gas Logs, Gas Starter, Living Room
Appliance Dishwasher, Disposal, Electric Oven, Gas Cooktop, Gas Water Heater, Microwave, Plumbed for Ice Maker, Refrigerator, Warming Drawer
Heat Source Central, Natural Gas
Laundry Washer Hookup
Exterior
Exterior Feature Attached Grill, Covered Deck, Covered Patio/Porch, Fire Pit, Rain Gutters, Lighting, Mosquito Mist System, Outdoor Living Center
Garage Spaces 3.0
Fence Gate, Wrought Iron
Pool Cabana, Gunite, In Ground, Pool Sweep, Pool/Spa Combo, Salt Water, Water Feature
Utilities Available City Sewer, City Water, Curbs, Individual Gas Meter, Individual Water Meter, Sidewalk
Roof Type Composition
Garage Yes
Private Pool 1
Building
Lot Description Adjacent to Greenbelt, Cul-De-Sac, Few Trees, Greenbelt, Landscaped, Sprinkler System, Subdivision
Story Two
Foundation Slab
Structure Type Brick,Rock/Stone
Schools
Elementary Schools Wellington
Middle Schools Mckamy
High Schools Flower Mound
School District Lewisville Isd
Others
Ownership see tax records
Financing Cash
Read Less Info
Want to know what your home might be worth? Contact us for a FREE valuation!

Our team is ready to help you sell your home for the highest possible price ASAP

©2024 North Texas Real Estate Information Systems.
Bought with Julie Parsons • JLUX Homes Realty Group
GET MORE INFORMATION

REALTOR® | Lic# 713375






