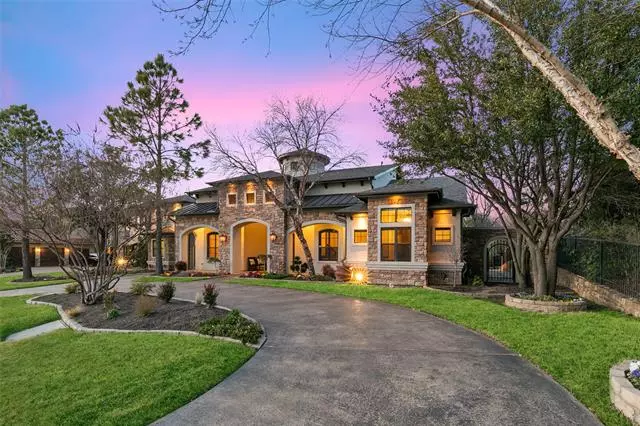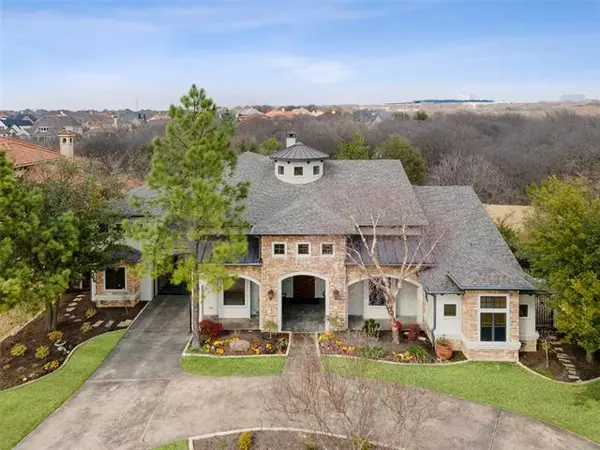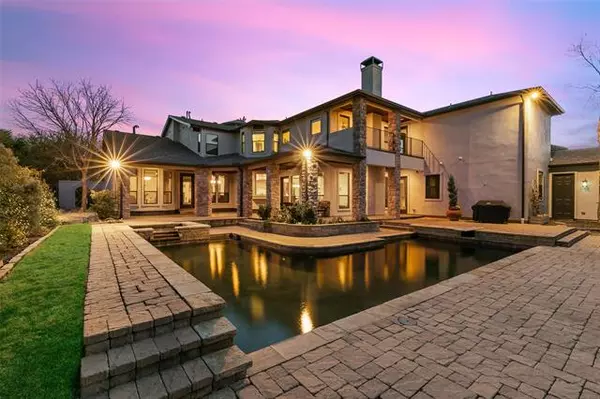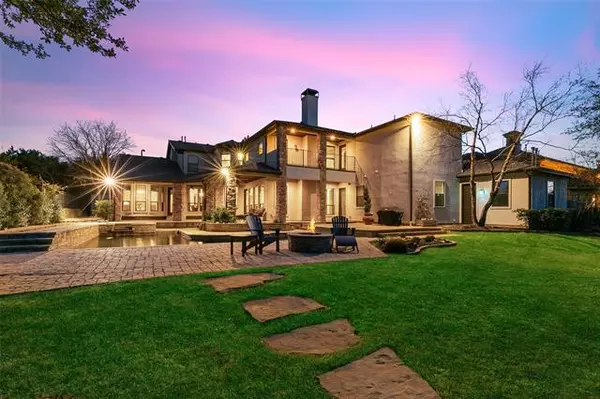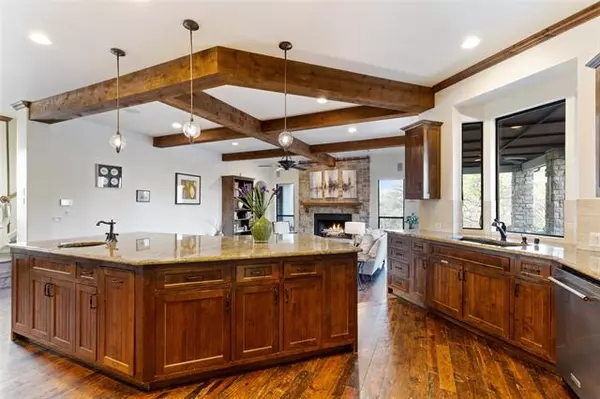$2,000,000
For more information regarding the value of a property, please contact us for a free consultation.
5 Beds
8 Baths
5,870 SqFt
SOLD DATE : 05/11/2022
Key Details
Property Type Single Family Home
Sub Type Single Family Residence
Listing Status Sold
Purchase Type For Sale
Square Footage 5,870 sqft
Price per Sqft $340
Subdivision Kings Ridge Add
MLS Listing ID 20003663
Sold Date 05/11/22
Style Traditional
Bedrooms 5
Full Baths 6
Half Baths 2
HOA Fees $75/ann
HOA Y/N Mandatory
Year Built 2006
Annual Tax Amount $22,582
Lot Size 0.567 Acres
Acres 0.567
Lot Dimensions 109x254
Property Description
Incredible personal retreat, yet conveniently inside the city. Luxury abounds indoors & out with fresh exterior paint and extensive new landscaping, this cozy estate on a large, creek lot is brimming with designer details. Stunning mill work throughout includes a planked, barreled dining room ceiling; Heart of Pine floors; beamed & coffered ceilings & fabulous built-ins. The kitchen is ideally equipped for a true chef with a separate fruit & veg sink, side-by-side ovens & cooktops w griddles, massive island & paneled fridge. Primary bedroom is ultra-private with a sitting room, luxurious bath, huge custom closet AND additional room for gym, nursery or anything your heart desires! Extra large diving pool with inset dive board, spa & surrounded by multiple outdoor seating & entertainment areas. 4-car garage. Wine grotto. Bonus, hobby room upstairs. New roof this year w 50yr warranty & new gutters. Fabulous property views, especially from the elegant upstairs balcony. Truly a must-see!
Location
State TX
County Denton
Community Greenbelt, Jogging Path/Bike Path
Direction Dallas N Tollway, turn left on Spring Creek, turn left onto Kings Manor Ln, left on Crystal Falls Dr., left on Crown Forest Drive and arrive at 6809 Grand Falls Circle
Rooms
Dining Room 2
Interior
Interior Features Built-in Features, Built-in Wine Cooler, Cable TV Available, Central Vacuum, Decorative Lighting, Eat-in Kitchen, Granite Counters, High Speed Internet Available, Kitchen Island, Multiple Staircases, Sound System Wiring, Vaulted Ceiling(s), Wainscoting, Wet Bar
Heating Central, Electric
Cooling Ceiling Fan(s), Central Air, Electric
Flooring Carpet, Ceramic Tile, Wood
Fireplaces Number 1
Fireplaces Type Family Room, Gas Starter, Masonry, Stone, Wood Burning
Appliance Built-in Refrigerator, Commercial Grade Range, Dishwasher, Disposal, Electric Oven, Electric Water Heater, Gas Cooktop, Microwave, Double Oven, Plumbed For Gas in Kitchen, Refrigerator
Heat Source Central, Electric
Laundry Full Size W/D Area, Washer Hookup
Exterior
Exterior Feature Balcony, Covered Patio/Porch, Sport Court
Garage Spaces 4.0
Carport Spaces 1
Fence Metal
Pool Diving Board, Gunite, Heated, In Ground, Salt Water, Water Feature
Community Features Greenbelt, Jogging Path/Bike Path
Utilities Available City Sewer, City Water, Concrete, Curbs, Sidewalk
Waterfront Description Creek
Roof Type Composition,Metal
Garage Yes
Private Pool 1
Building
Lot Description Interior Lot, Landscaped, Lrg. Backyard Grass, Many Trees, Sprinkler System, Subdivision
Story Two
Foundation Slab
Structure Type Stucco
Schools
School District Lewisville Isd
Others
Ownership Check Offer Instructions
Acceptable Financing Cash, Conventional, FHA, VA Loan
Listing Terms Cash, Conventional, FHA, VA Loan
Financing Conventional
Special Listing Condition Survey Available
Read Less Info
Want to know what your home might be worth? Contact us for a FREE valuation!

Our team is ready to help you sell your home for the highest possible price ASAP

©2024 North Texas Real Estate Information Systems.
Bought with Sara Duncan • RE/MAX DFW Associates
GET MORE INFORMATION

REALTOR® | Lic# 713375

