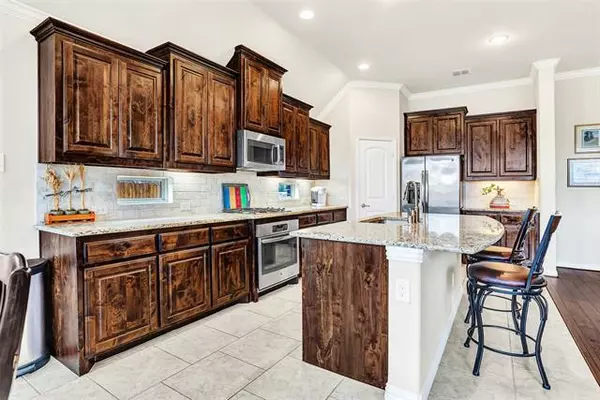$439,900
For more information regarding the value of a property, please contact us for a free consultation.
3 Beds
2 Baths
2,168 SqFt
SOLD DATE : 04/28/2022
Key Details
Property Type Single Family Home
Sub Type Single Family Residence
Listing Status Sold
Purchase Type For Sale
Square Footage 2,168 sqft
Price per Sqft $202
Subdivision Richfield Estates Ph Ii
MLS Listing ID 20015475
Sold Date 04/28/22
Style Traditional
Bedrooms 3
Full Baths 2
HOA Fees $50/ann
HOA Y/N Mandatory
Year Built 2015
Annual Tax Amount $8,362
Lot Size 10,062 Sqft
Acres 0.231
Property Description
Buy your own piece of Paradise! Gorgeous, move-in-ready home in established community. Built by Lennar in 2015, this home is barely lived in & has tons of upgrades - engineered hardwood floors, granite countertops, & stainless steel appliances. Room sizes are generous & the living area and kitchen are open concept. The private study at front of home has French doors. The kitchen is a chef's dream with tons of counter space, cabinets, & corner pantry. Windows below the cabinets bring in extra light. Breakfast room is large with window seats & convenient access to the backyard and covered back porch. The home has 3 car garage with 2 car bay on one side and a single bay on the other. Single bay good for storage or could even be a man cave or she-shed. Both garages have garage door openers. All levels of schools are located nearby as is access to President George Bush. Close to Firewheel Mall, restaurants, and other shopping. Multiple offers. Highest & best due noon on Mon 3-28.
Location
State TX
County Dallas
Direction From President George Bush, exit Miles Road and go North. Go past Heritage Park, Sewell Elementary School, Hudson Middle School, and Sachse High School. Turn right on Trailridge Dr. Turn right on Paradise Ln. House on the right. Sign in the yard.
Rooms
Dining Room 1
Interior
Interior Features Decorative Lighting, Double Vanity, Granite Counters, Kitchen Island, Walk-In Closet(s)
Heating Central, Natural Gas
Cooling Ceiling Fan(s), Central Air, Electric
Flooring Carpet, Ceramic Tile, Wood
Fireplaces Number 1
Fireplaces Type Gas Logs, Gas Starter, Living Room
Appliance Dishwasher, Disposal, Gas Cooktop, Gas Oven, Gas Water Heater, Microwave, Plumbed For Gas in Kitchen
Heat Source Central, Natural Gas
Laundry Electric Dryer Hookup, Utility Room, Full Size W/D Area, Washer Hookup
Exterior
Exterior Feature Covered Patio/Porch, Rain Gutters
Garage Spaces 3.0
Fence Wood
Utilities Available City Sewer, City Water, Individual Gas Meter, Individual Water Meter, Natural Gas Available
Roof Type Composition
Garage Yes
Building
Lot Description Few Trees, Interior Lot, Landscaped, Sprinkler System, Subdivision
Story One
Foundation Slab
Structure Type Brick
Schools
School District Garland Isd
Others
Ownership Ask Agent
Acceptable Financing Cash, Conventional, FHA, VA Loan
Listing Terms Cash, Conventional, FHA, VA Loan
Financing Conventional
Read Less Info
Want to know what your home might be worth? Contact us for a FREE valuation!

Our team is ready to help you sell your home for the highest possible price ASAP

©2024 North Texas Real Estate Information Systems.
Bought with Steven Cao • Novus Real Estate
GET MORE INFORMATION

REALTOR® | Lic# 713375






