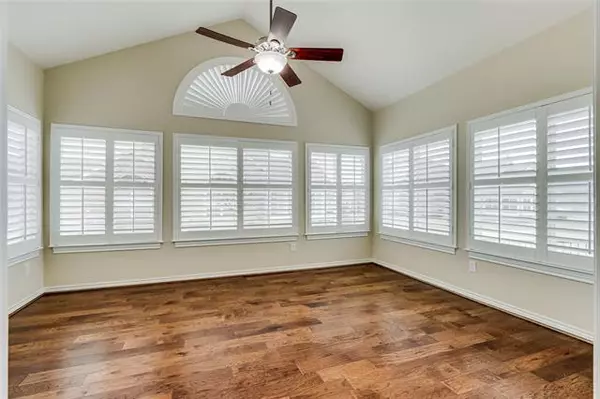$350,000
For more information regarding the value of a property, please contact us for a free consultation.
2 Beds
2 Baths
1,593 SqFt
SOLD DATE : 04/27/2022
Key Details
Property Type Condo
Sub Type Condominium
Listing Status Sold
Purchase Type For Sale
Square Footage 1,593 sqft
Price per Sqft $219
Subdivision Village At Prestonwood Condomi
MLS Listing ID 20010851
Sold Date 04/27/22
Style Traditional
Bedrooms 2
Full Baths 2
HOA Fees $395/mo
HOA Y/N Mandatory
Year Built 2007
Annual Tax Amount $6,380
Property Description
Amazing opportunity to purchase a home in the Villages of Prestonwood! Lock and leave gated 55+ active adult community in West Plano. Bright and sunny one story end unit with cathedral ceilings. 2 bedroom, 2 ensuite bathrooms plus a flex space that can be used as a second living area, hobby room or office. Updated large walk in shower and wood floors throughout living areas and bedrooms. NO carpet. Both bedrooms have walk in closets. Cast stone gas fireplace and plantation shutters throughout. Kitchen features silestone quartz countertops, SS appliances, solar tube lighting with extended countertops and cabinetry. Amenities includes pool, fitness center and clubhouse. Coveted location in the heart of everything! Whole Foods, Trader Joes, Willowbend Mall, The Clubs of Prestonwood, Arbor Hills Nature Preserve and Presbyterian Hospital are all within a 5 mile radius.
Location
State TX
County Denton
Community Gated, Jogging Path/Bike Path, Perimeter Fencing
Direction See GPS. Once you enter the property off Marsh, make a right at the turnabout. Then make a left, follow the road until it ends at the back row of the complex. Then make another left, #123 is on the right corner.
Rooms
Dining Room 1
Interior
Interior Features Cable TV Available, Decorative Lighting, Eat-in Kitchen, High Speed Internet Available, Open Floorplan, Vaulted Ceiling(s), Walk-In Closet(s)
Heating Central, Natural Gas
Cooling Ceiling Fan(s), Central Air, Electric
Flooring Carpet, Ceramic Tile, Wood
Fireplaces Number 1
Fireplaces Type Decorative, Gas, Gas Logs, Gas Starter, Living Room, Stone
Appliance Dishwasher, Disposal, Electric Cooktop, Electric Oven, Gas Water Heater, Microwave
Heat Source Central, Natural Gas
Laundry Electric Dryer Hookup, Utility Room, Full Size W/D Area, Washer Hookup
Exterior
Exterior Feature Rain Gutters, Lighting
Garage Spaces 2.0
Fence None
Community Features Gated, Jogging Path/Bike Path, Perimeter Fencing
Utilities Available All Weather Road, Cable Available, City Sewer, City Water, Concrete, Curbs, Electricity Available, Electricity Connected, Phone Available, Sewer Available, Sidewalk
Roof Type Composition
Garage Yes
Building
Lot Description Corner Lot, Few Trees, Landscaped
Story One
Foundation Slab
Structure Type Brick,Siding,Wood
Schools
School District Lewisville Isd
Others
Ownership Of Record
Acceptable Financing Cash, Conventional
Listing Terms Cash, Conventional
Financing Conventional
Read Less Info
Want to know what your home might be worth? Contact us for a FREE valuation!

Our team is ready to help you sell your home for the highest possible price ASAP

©2024 North Texas Real Estate Information Systems.
Bought with Lisa Divine • Divine Premier Properties
GET MORE INFORMATION

REALTOR® | Lic# 713375






