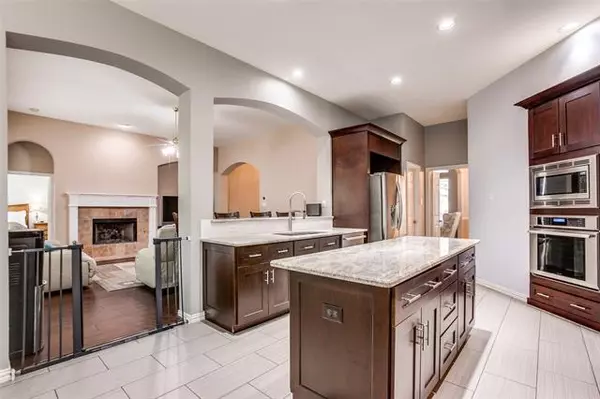$595,900
For more information regarding the value of a property, please contact us for a free consultation.
5 Beds
4 Baths
3,332 SqFt
SOLD DATE : 04/18/2022
Key Details
Property Type Single Family Home
Sub Type Single Family Residence
Listing Status Sold
Purchase Type For Sale
Square Footage 3,332 sqft
Price per Sqft $178
Subdivision Suncreek I Tr 9
MLS Listing ID 14748010
Sold Date 04/18/22
Style Traditional
Bedrooms 5
Full Baths 4
HOA Fees $31/ann
HOA Y/N Mandatory
Total Fin. Sqft 3332
Year Built 1998
Annual Tax Amount $8,833
Lot Size 7,840 Sqft
Acres 0.18
Property Description
MULTIPLE OFFERS RECEIVED, HIGHEST AND BEST BY 5PM MARCH 20th. You will love the wood floors, open spaces, and sunlight in this 5 bedroom, 4 bath home. Stacked formals are elegant and family room is warm and inviting. Beautiful kitchen boasts Thermadorappliances, granite counters, and loads of storage. Downstairs study with full bath adjacent can be usedas a guest suite. Generous owners suite is also down, with separate vanities and expansive closet. Threeadditional bedrooms up, one with a private ensuite. Huge game room overlooks expanded back patiowith arbor for shade. Firepit creates a natural gathering space in your yard. Gated driveway expandsyour back yard area, with plenty of space for kids or pets. Oversized garage accommodates full-sized pickup.
Location
State TX
County Collin
Community Club House, Community Pool, Jogging Path/Bike Path, Park, Playground, Pool
Direction See GPS
Rooms
Dining Room 2
Interior
Interior Features Cable TV Available, Decorative Lighting, Double Vanity, Granite Counters, High Speed Internet Available, Kitchen Island, Natural Woodwork, Pantry, Vaulted Ceiling(s), Wainscoting, Walk-In Closet(s)
Heating Central, ENERGY STAR Qualified Equipment, ENERGY STAR/ACCA RSI Qualified Installation, Fireplace(s), Natural Gas
Cooling Attic Fan, Ceiling Fan(s), Central Air, Electric, ENERGY STAR Qualified Equipment, Multi Units
Flooring Carpet, Hardwood, Wood
Fireplaces Number 2
Fireplaces Type Family Room, Fire Pit, Gas, Gas Logs, Outside, Other
Appliance Commercial Grade Vent, Dishwasher, Disposal, Electric Oven, Gas Range, Microwave, Convection Oven, Refrigerator, Vented Exhaust Fan
Heat Source Central, ENERGY STAR Qualified Equipment, ENERGY STAR/ACCA RSI Qualified Installation, Fireplace(s), Natural Gas
Laundry Electric Dryer Hookup, Utility Room, Full Size W/D Area, Washer Hookup
Exterior
Exterior Feature Covered Patio/Porch, Fire Pit, Rain Gutters, Lighting
Garage Spaces 2.0
Fence Back Yard, Gate, Wood
Community Features Club House, Community Pool, Jogging Path/Bike Path, Park, Playground, Pool
Utilities Available Alley, Cable Available, City Sewer, City Water, Concrete, Curbs, Electricity Available, Electricity Connected, Individual Gas Meter, Individual Water Meter, Natural Gas Available, Phone Available, Sidewalk, Underground Utilities, Water Tap Fee Paid
Waterfront Description Retaining Wall Other
Roof Type Composition
Garage Yes
Building
Lot Description Lrg. Backyard Grass, Sprinkler System
Story Two
Foundation Slab
Structure Type Brick
Schools
High Schools Plano Senior
School District Plano Isd
Others
Ownership See Tax
Acceptable Financing Assumable, Cash, Conventional
Listing Terms Assumable, Cash, Conventional
Financing Cash
Read Less Info
Want to know what your home might be worth? Contact us for a FREE valuation!

Our team is ready to help you sell your home for the highest possible price ASAP

©2024 North Texas Real Estate Information Systems.
Bought with Jennifer Flanders • Keller Williams Realty DPR
GET MORE INFORMATION

REALTOR® | Lic# 713375






