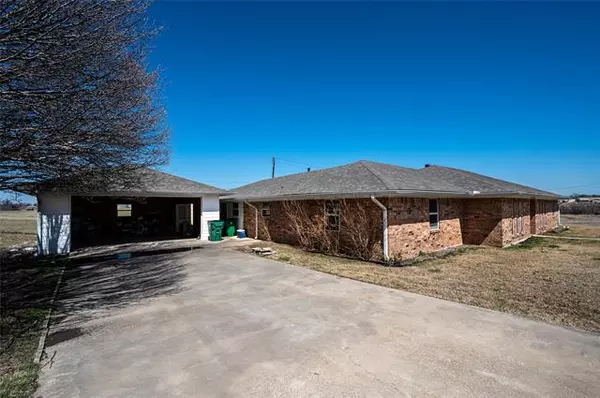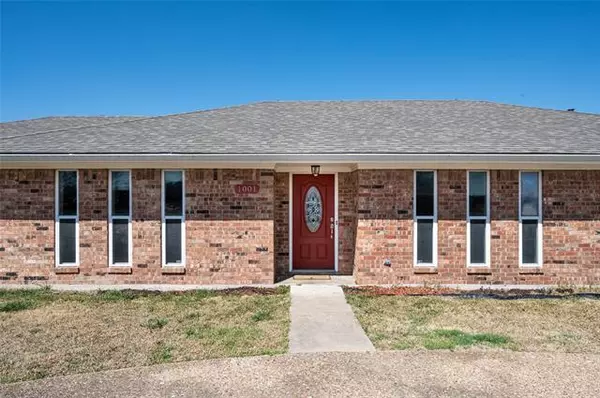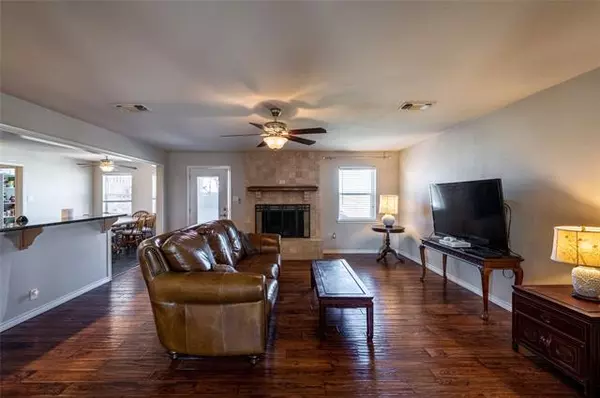$349,999
For more information regarding the value of a property, please contact us for a free consultation.
4 Beds
3 Baths
2,892 SqFt
SOLD DATE : 04/25/2022
Key Details
Property Type Single Family Home
Sub Type Single Family Residence
Listing Status Sold
Purchase Type For Sale
Square Footage 2,892 sqft
Price per Sqft $121
Subdivision Marshall John
MLS Listing ID 20010743
Sold Date 04/25/22
Style Traditional
Bedrooms 4
Full Baths 3
HOA Y/N None
Year Built 1978
Annual Tax Amount $6,489
Lot Size 0.640 Acres
Acres 0.64
Property Description
**HIGHEST AND BEST BY TUESDAY MARCH 22ND AT 6PM**Needing a beautiful home with a lot of space at a good price? Call your REALTOR fast because this house won't last. Positioned for easy travel to S U.S. 75, complete with 2 office spaces, 2 master bedrooms, a utility room with the space to be used for anything under the sun, and 2 storage buildings this house is built with space in mind. Keck has a walk-in pantry, a closet space that will answer some prayers, a patio to optimize your grilling experience, and a dinning room that keeps everyone communicating. Come one come all to 1001 Keck, a house that fits everyone's needs. Call your agent today to schedule a showing!!
Location
State TX
County Grayson
Direction Go south on S U.S. 75, Use the left lane to take the ramp onto US-75 S, Take exit 53 toward TX-381 Haning S, Merge onto N Collins Fwy, Follow W Haning St and Western Hills Dr to Keck Cir, Turn right onto W Haning St, Turn left onto Western Hills Dr, Turn right onto Keck Cir, Destination on the right
Rooms
Dining Room 2
Interior
Interior Features Eat-in Kitchen, Granite Counters, High Speed Internet Available, Pantry, Walk-In Closet(s)
Heating Central, Electric, Fireplace(s), Natural Gas
Cooling Central Air, Electric
Flooring Hardwood, Stone, Tile, Varies
Fireplaces Number 1
Fireplaces Type Decorative, Living Room, Metal, Stone, Wood Burning
Appliance Dishwasher, Disposal, Dryer, Gas Cooktop, Microwave, Refrigerator, Tankless Water Heater, Vented Exhaust Fan, Washer
Heat Source Central, Electric, Fireplace(s), Natural Gas
Laundry Utility Room, Full Size W/D Area, Washer Hookup
Exterior
Exterior Feature Rain Gutters, Storage
Garage Spaces 2.0
Fence None
Utilities Available City Sewer, City Water, Curbs, Electricity Connected, Natural Gas Available
Roof Type Composition
Garage Yes
Building
Lot Description Cul-De-Sac
Story One
Foundation Slab
Structure Type Brick
Schools
School District Howe Isd
Others
Ownership Jester
Acceptable Financing Cash, Conventional, FHA, VA Loan
Listing Terms Cash, Conventional, FHA, VA Loan
Financing Conventional
Read Less Info
Want to know what your home might be worth? Contact us for a FREE valuation!

Our team is ready to help you sell your home for the highest possible price ASAP

©2024 North Texas Real Estate Information Systems.
Bought with Kathy Shearer • RE/MAX ProAdvantage
GET MORE INFORMATION

REALTOR® | Lic# 713375






