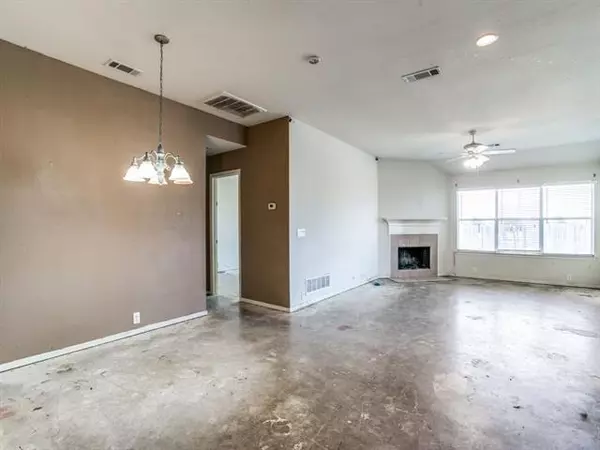$275,000
For more information regarding the value of a property, please contact us for a free consultation.
3 Beds
2 Baths
1,792 SqFt
SOLD DATE : 03/24/2022
Key Details
Property Type Single Family Home
Sub Type Single Family Residence
Listing Status Sold
Purchase Type For Sale
Square Footage 1,792 sqft
Price per Sqft $153
Subdivision Hunters Glen Ph 1
MLS Listing ID 14762784
Sold Date 03/24/22
Style Traditional
Bedrooms 3
Full Baths 2
HOA Fees $21
HOA Y/N Mandatory
Total Fin. Sqft 1792
Year Built 2007
Annual Tax Amount $5,281
Lot Size 0.266 Acres
Acres 0.266
Property Description
WE ARE EXPECTING MULTIPLE OFFERS. PLEASE SEND HIGHEST AND BEST BY SUNDAY, MARCH 6th AT 8:00 p.m. Cute three bedroom two bath home needs cosmetic work. This open concept home has a good sized living area with fireplace and lots of natural light. Two dining areas and kitchen with breakfast bar, tile backsplash and plenty of storage space. Master suite with bath featuring separate shower, tub, dual sinks and walkin closet. Other two bedrooms are nice sized. Large backyard with small covered patio. Quiet neighborhood. Cash or conventional only. This home has tons of potential! A must see that won't last long at this price.
Location
State TX
County Ellis
Community Playground
Direction From Hwy 287 exit 9th Street and go south. West on Harvest Hill, south on Hunter Glen, west on Quail Hollow, follow Quail Hollow until it turns into Wild Turkey. House on the right.
Rooms
Dining Room 2
Interior
Interior Features Cable TV Available, Eat-in Kitchen, High Speed Internet Available, Walk-In Closet(s)
Heating Central, Electric
Cooling Ceiling Fan(s), Central Air, Electric
Flooring Ceramic Tile, Concrete
Fireplaces Number 1
Fireplaces Type Wood Burning
Appliance Dishwasher, Disposal, Electric Water Heater
Heat Source Central, Electric
Laundry Electric Dryer Hookup, Utility Room, Full Size W/D Area, Washer Hookup
Exterior
Exterior Feature Covered Patio/Porch
Garage Spaces 2.0
Fence Wood
Community Features Playground
Utilities Available City Sewer, City Water
Roof Type Composition
Garage Yes
Building
Lot Description Few Trees, Interior Lot, Landscaped, Subdivision
Story One
Foundation Slab
Structure Type Brick
Schools
Elementary Schools Mtpeak
Middle Schools Frank Seales
High Schools Midlothian
School District Midlothian Isd
Others
Ownership Jeremiah & Lacresha Lopez
Acceptable Financing Cash, Conventional
Listing Terms Cash, Conventional
Financing Cash
Read Less Info
Want to know what your home might be worth? Contact us for a FREE valuation!

Our team is ready to help you sell your home for the highest possible price ASAP

©2024 North Texas Real Estate Information Systems.
Bought with Heidi Mckee • Keller Williams Rockwall
GET MORE INFORMATION

REALTOR® | Lic# 713375






