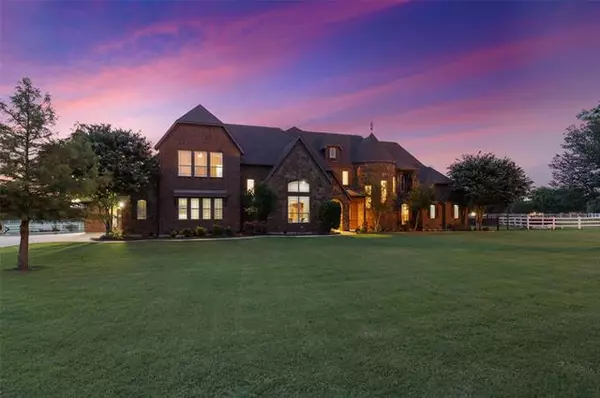$1,195,000
For more information regarding the value of a property, please contact us for a free consultation.
4 Beds
6 Baths
5,314 SqFt
SOLD DATE : 11/17/2021
Key Details
Property Type Single Family Home
Sub Type Single Family Residence
Listing Status Sold
Purchase Type For Sale
Square Footage 5,314 sqft
Price per Sqft $224
Subdivision Shiloh Downs Ph Iv
MLS Listing ID 14632454
Sold Date 11/17/21
Style Traditional
Bedrooms 4
Full Baths 5
Half Baths 1
HOA Fees $125/mo
HOA Y/N Mandatory
Total Fin. Sqft 5314
Year Built 2007
Annual Tax Amount $13,741
Lot Size 6.899 Acres
Acres 6.899
Property Description
Custom home on nearly 7 acres in gated equestrian neighborhood has 4 oversized bedrooms with private full baths and walk-in closet. Master bedroom located down with fireplace, spa-like bath, enormous walk-in closet with safe room and second laundry. Dedicated study off of master bedroom. Dining area has a private wine cellar. Living area with soaring ceiling is anchored by stone fireplace and framed with wall of windows with views of the backyard oasis and gorgeous pastures. Upstairs is a 2nd living area, 3 additional bedrooms, large balcony with view of backyard, huge media room-theater, and kitchenette. 4 stall barnmaster barn with fans, feed room, and climate controlled tack room. 8 separate turnouts.
Location
State TX
County Ellis
Community Gated
Direction From Dallas, take I-45 South, exit 268 toward I-45 BL, Malloy Bridge Rd., turn R onto W. 6th St., Turn L onto Pratt Rd., Turn L on Vinson Ln., Turn L on Pedigree Dr., at the roundabout take the second exit onto Steel Dust Dr., turn R onto Rawhide Dr., Turn L onto Sidewinder Loop.
Rooms
Dining Room 2
Interior
Interior Features Cable TV Available, Decorative Lighting, High Speed Internet Available, Vaulted Ceiling(s)
Heating Central, Electric
Cooling Central Air, Electric
Flooring Concrete, Wood
Fireplaces Number 2
Fireplaces Type Gas Logs
Appliance Dishwasher, Disposal, Double Oven, Gas Cooktop, Microwave, Vented Exhaust Fan, Warming Drawer
Heat Source Central, Electric
Exterior
Exterior Feature Covered Patio/Porch, Stable/Barn
Garage Spaces 5.0
Fence Vinyl
Pool Pool/Spa Combo, Water Feature
Community Features Gated
Utilities Available Septic, Underground Utilities
Roof Type Composition
Garage Yes
Private Pool 1
Building
Lot Description Acreage, Cul-De-Sac, Few Trees, Landscaped, Level, Lrg. Backyard Grass, Pasture, Subdivision
Story Two
Foundation Slab
Structure Type Brick,Rock/Stone
Schools
Elementary Schools Eastridge
Middle Schools Red Oak
High Schools Red Oak
School District Red Oak Isd
Others
Restrictions Other
Ownership Of Record
Acceptable Financing Cash, Conventional, VA Loan
Listing Terms Cash, Conventional, VA Loan
Financing Conventional
Special Listing Condition Aerial Photo, Survey Available
Read Less Info
Want to know what your home might be worth? Contact us for a FREE valuation!

Our team is ready to help you sell your home for the highest possible price ASAP

©2024 North Texas Real Estate Information Systems.
Bought with Brandee Escalante • eXp Realty
GET MORE INFORMATION

REALTOR® | Lic# 713375






