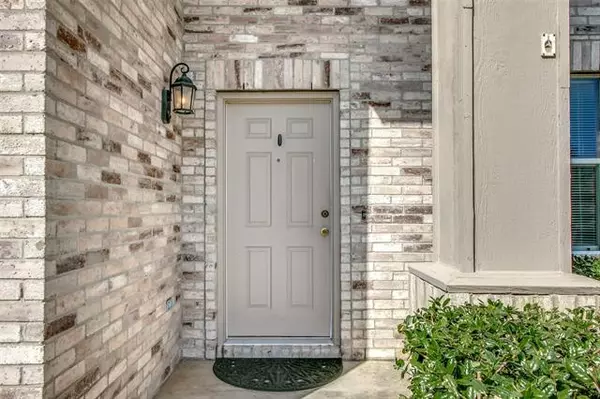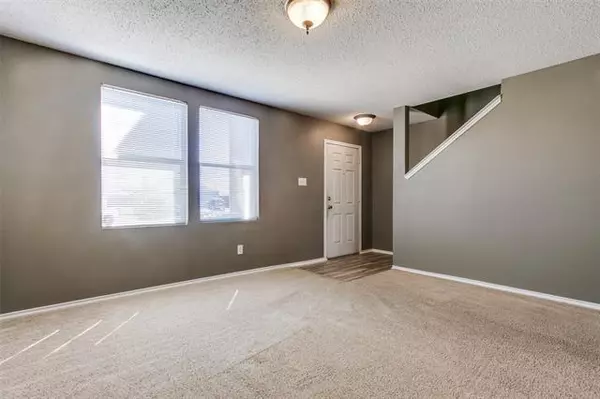$299,000
For more information regarding the value of a property, please contact us for a free consultation.
3 Beds
3 Baths
2,136 SqFt
SOLD DATE : 10/29/2021
Key Details
Property Type Single Family Home
Sub Type Single Family Residence
Listing Status Sold
Purchase Type For Sale
Square Footage 2,136 sqft
Price per Sqft $139
Subdivision Harriet Creek Ranch Ph 1
MLS Listing ID 14676401
Sold Date 10/29/21
Style Traditional
Bedrooms 3
Full Baths 2
Half Baths 1
HOA Fees $29/qua
HOA Y/N Mandatory
Total Fin. Sqft 2136
Year Built 2004
Annual Tax Amount $4,759
Lot Size 5,009 Sqft
Acres 0.115
Lot Dimensions 44x90
Property Description
Lovely 2-story home located at the end of a cul-de-sac!! This homes offers 3 bedrooms and 2.5 bathrooms. Flex space upstairs that can be used for an office, media room, game room, or whatever you need it to be! Great eat-in kitchen that opens up into another space that could be used as a formal dining room or family room. New vinyl plank floors installed at the entry, kitchen, and utility. Fresh paint upstairs (flex room, owner's en-suite, and main bathroom). This home is located near shopping, dining, and community amenities. A commuter's delight due to its easy access to all main thoroughfares!
Location
State TX
County Denton
Community Community Pool, Greenbelt, Park, Playground
Direction Take State Hwy 114 west to FM 156. Head north. Turn left on Martin Ranch Rd. Left on Shawnee Trl. Right onto Windsong Ct. House is at the back of the cul-de-sac on your left.
Rooms
Dining Room 2
Interior
Interior Features Cable TV Available, High Speed Internet Available
Heating Central, Electric
Cooling Central Air, Electric
Flooring Carpet, Laminate
Fireplaces Number 1
Fireplaces Type Wood Burning
Appliance Dishwasher, Disposal, Electric Range, Plumbed for Ice Maker
Heat Source Central, Electric
Laundry Electric Dryer Hookup, Washer Hookup
Exterior
Garage Spaces 2.0
Fence Wood
Community Features Community Pool, Greenbelt, Park, Playground
Utilities Available City Sewer, City Water, Concrete, Curbs, Sidewalk, Underground Utilities
Roof Type Composition
Garage Yes
Building
Lot Description Cul-De-Sac, Few Trees, Interior Lot
Story Two
Foundation Slab
Structure Type Brick
Schools
Elementary Schools Clara Love
Middle Schools Pike
High Schools Northwest
School District Northwest Isd
Others
Ownership See Tax Info.
Acceptable Financing Cash, Conventional, FHA, VA Loan
Listing Terms Cash, Conventional, FHA, VA Loan
Financing FHA
Read Less Info
Want to know what your home might be worth? Contact us for a FREE valuation!

Our team is ready to help you sell your home for the highest possible price ASAP

©2024 North Texas Real Estate Information Systems.
Bought with Upama Parajuli • Vastu Realty Inc.
GET MORE INFORMATION

REALTOR® | Lic# 713375






