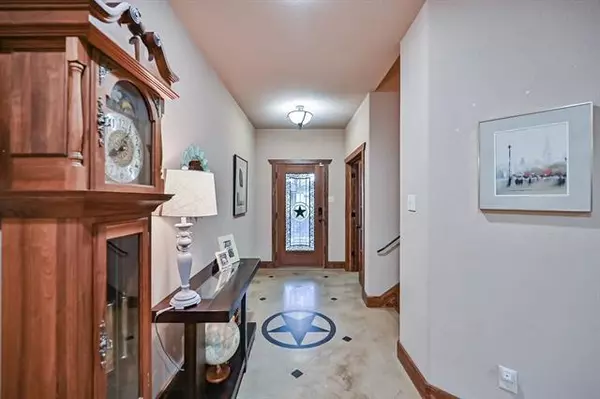$450,000
For more information regarding the value of a property, please contact us for a free consultation.
3 Beds
3 Baths
2,884 SqFt
SOLD DATE : 09/30/2021
Key Details
Property Type Single Family Home
Sub Type Single Family Residence
Listing Status Sold
Purchase Type For Sale
Square Footage 2,884 sqft
Price per Sqft $156
Subdivision Oak Branch Ranch Estates
MLS Listing ID 14672749
Sold Date 09/30/21
Style Traditional
Bedrooms 3
Full Baths 2
Half Baths 1
HOA Y/N None
Total Fin. Sqft 2884
Year Built 2007
Annual Tax Amount $6,333
Lot Size 1.155 Acres
Acres 1.155
Property Description
Country setting on acre+ lot at end of quiet culdesac*Covd front porch,mature trees,landscaping add to wonderful curb appeal*Stained concrete floors in spacious foyer*Immediately off foyer is office currently being used as 4th bedroom*Dining Area has wonderful views of backyard*Impressive Kitchen features abundant cabinetry,beautiful granite countertops,stainless appliances,walkin pantry*Large living area features wood flooring,attractive stone fireplace*Primary Bedroom down has ensuite bath with garden tub,sep shower,sep vanites,custom walk-in*Oversized Utility*Upstairs is large Gameroom,2 more Bedrooms,full Bath*Covd Patio & large deck overlook private treed backyard*Storage Shed*Side entry garage!
Location
State TX
County Ellis
Direction From 35-E go west on FM-1446 approx 7 miles*Left on N Oak Branch Road*Left on Oak Branch Trail*Right on Oak Branch Circle*Property at the end of Cul-de-Sac!
Rooms
Dining Room 2
Interior
Interior Features Decorative Lighting, Vaulted Ceiling(s)
Heating Central, Electric, Zoned
Cooling Ceiling Fan(s), Central Air, Electric, Zoned
Flooring Concrete, Wood
Fireplaces Number 1
Fireplaces Type Stone, Wood Burning
Appliance Dishwasher, Electric Cooktop, Electric Oven, Microwave, Plumbed for Ice Maker, Electric Water Heater
Heat Source Central, Electric, Zoned
Laundry Electric Dryer Hookup, Full Size W/D Area, Washer Hookup
Exterior
Exterior Feature Covered Patio/Porch, Rain Gutters, Lighting, Storage
Garage Spaces 2.0
Utilities Available Aerobic Septic, MUD Water, Outside City Limits, Septic
Roof Type Composition
Garage Yes
Building
Lot Description Acreage, Cul-De-Sac, Landscaped, Lrg. Backyard Grass, Many Trees, Sprinkler System, Subdivision
Story Two
Foundation Slab
Structure Type Rock/Stone
Schools
Elementary Schools Maypearl
Middle Schools Maypearl
High Schools Maypearl
School District Maypearl Isd
Others
Ownership Clinton & Amy Glosup
Acceptable Financing Cash, Conventional, FHA, VA Loan
Listing Terms Cash, Conventional, FHA, VA Loan
Financing Cash
Special Listing Condition Survey Available
Read Less Info
Want to know what your home might be worth? Contact us for a FREE valuation!

Our team is ready to help you sell your home for the highest possible price ASAP

©2024 North Texas Real Estate Information Systems.
Bought with Wayne Barnes • Go Flat Fee
GET MORE INFORMATION

REALTOR® | Lic# 713375






