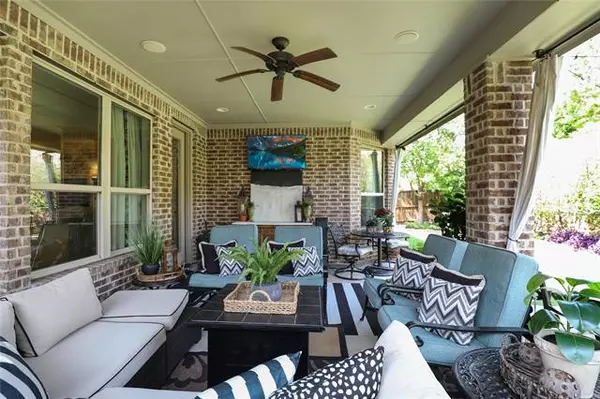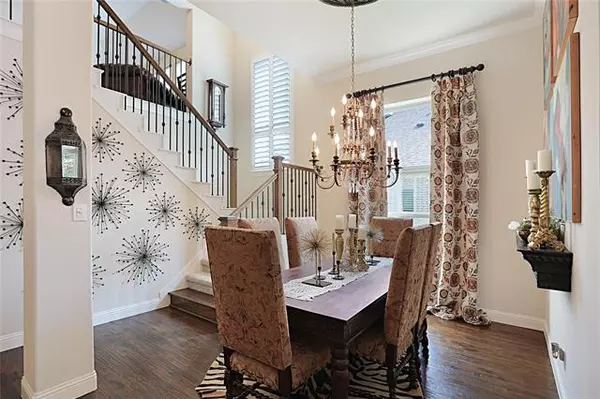$550,000
For more information regarding the value of a property, please contact us for a free consultation.
4 Beds
4 Baths
3,379 SqFt
SOLD DATE : 08/09/2021
Key Details
Property Type Single Family Home
Sub Type Single Family Residence
Listing Status Sold
Purchase Type For Sale
Square Footage 3,379 sqft
Price per Sqft $162
Subdivision Hardin Lake
MLS Listing ID 14622933
Sold Date 08/09/21
Style Traditional
Bedrooms 4
Full Baths 4
HOA Fees $66/ann
HOA Y/N Mandatory
Total Fin. Sqft 3379
Year Built 2014
Annual Tax Amount $11,220
Lot Size 6,534 Sqft
Acres 0.15
Property Description
Popular Highland Homes floorplan featuring a study, oversized owners suite & a guest bdrm-bath down. 2 more bdrms up + game & media rooms & 2 full baths up. Backs to a greenbelt, located across from a private community pond. Lovely covered patio & landscaped yard & beds showcasing awesome curb appeal & enjoyment all-year-round too. Open flow from the gourmet island kitchen to the family room that's focused around the stone-encased woodburning fireplace. Features: Stainless steel appliances incl. gas cooktop, Extensive hardwood floors, Designer window coverings + Handy home desk off kitchen. Sellers added a high-tech app security & lighting system. Come & get it! Offer deadline Sunday July 18 8pm.
Location
State TX
County Collin
Community Greenbelt
Direction From Eldorado Pkwy in McKinney, north to Hardin Lake entrance is Piersall. Home on the left.
Rooms
Dining Room 2
Interior
Interior Features Cable TV Available, Decorative Lighting
Heating Central, Natural Gas, Zoned
Cooling Ceiling Fan(s), Central Air, Electric, Zoned
Flooring Carpet, Ceramic Tile, Wood
Fireplaces Number 1
Fireplaces Type Gas Logs, Gas Starter
Appliance Dishwasher, Disposal, Gas Cooktop, Microwave, Plumbed for Ice Maker, Gas Water Heater
Heat Source Central, Natural Gas, Zoned
Laundry Full Size W/D Area
Exterior
Exterior Feature Covered Patio/Porch
Garage Spaces 2.0
Fence Wrought Iron, Wood
Community Features Greenbelt
Utilities Available City Sewer, City Water, Underground Utilities
Roof Type Composition
Garage Yes
Building
Lot Description Greenbelt, Interior Lot
Story Two
Foundation Slab
Structure Type Brick,Rock/Stone
Schools
Elementary Schools Valleycree
Middle Schools Faubion
High Schools Mckinney Boyd
School District Mckinney Isd
Others
Ownership See Agent
Acceptable Financing Cash, Conventional
Listing Terms Cash, Conventional
Financing Cash
Special Listing Condition Survey Available
Read Less Info
Want to know what your home might be worth? Contact us for a FREE valuation!

Our team is ready to help you sell your home for the highest possible price ASAP

©2024 North Texas Real Estate Information Systems.
Bought with John Greer • United Real Estate
GET MORE INFORMATION

REALTOR® | Lic# 713375






