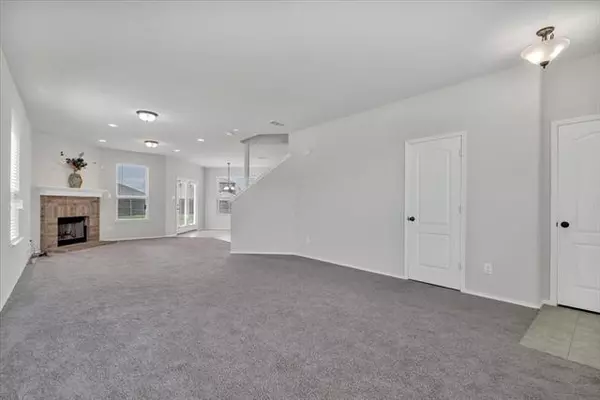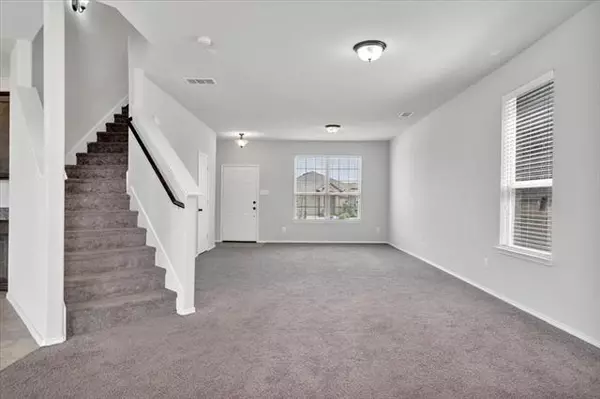$299,000
For more information regarding the value of a property, please contact us for a free consultation.
4 Beds
3 Baths
2,660 SqFt
SOLD DATE : 07/26/2021
Key Details
Property Type Single Family Home
Sub Type Single Family Residence
Listing Status Sold
Purchase Type For Sale
Square Footage 2,660 sqft
Price per Sqft $112
Subdivision Heartland Prcl 7 Ph 9B
MLS Listing ID 14587196
Sold Date 07/26/21
Style Traditional
Bedrooms 4
Full Baths 2
Half Baths 1
HOA Fees $19
HOA Y/N Mandatory
Total Fin. Sqft 2660
Year Built 2017
Annual Tax Amount $7,708
Lot Size 7,100 Sqft
Acres 0.163
Property Description
FINAL AND BEST BY JULY 7 AT 10 AM. A unique floorplan that History Maker built! This Teak design offers all 4 bedrooms and 2 full bathrooms upstairs with every room having large walk-inclosets. The owner suite has 2 walk-in closets,large sitting area, separatevanity in the bathroom and garden tub. Lower level has two living areas, a half bath, and an oversized pantry with the laundryroom connected. The large backyard is perfect for your entertainment and let's not forget the home is already wired for surround sounds! It does not stop there, you are blocks away from the ponds, the amenitiescenter that offers water slides, pool, fitness center and a community center. What are you waiting for?
Location
State TX
County Kaufman
Community Club House, Community Pool, Jogging Path/Bike Path, Lake, Park, Playground
Direction Take exit 490 to FM-741 right onto FM741. left onto Heartland Pkwy & left onto Cassinia Pkwy, Right onto Candle-berry Ln. Left onto Tanseyleaf Drive.
Rooms
Dining Room 1
Interior
Interior Features Cable TV Available, Decorative Lighting, High Speed Internet Available, Smart Home System, Sound System Wiring, Vaulted Ceiling(s)
Heating Central, Electric
Cooling Attic Fan, Ceiling Fan(s), Central Air, Gas
Flooring Carpet, Ceramic Tile, Luxury Vinyl Plank
Fireplaces Number 1
Fireplaces Type Wood Burning
Appliance Dishwasher, Disposal, Electric Range, Microwave, Plumbed for Ice Maker, Refrigerator, Water Filter, Water Softener, Electric Water Heater
Heat Source Central, Electric
Exterior
Exterior Feature Lighting
Garage Spaces 2.0
Fence Wood
Community Features Club House, Community Pool, Jogging Path/Bike Path, Lake, Park, Playground
Utilities Available MUD Sewer, MUD Water
Roof Type Composition
Garage Yes
Building
Lot Description Landscaped, Lrg. Backyard Grass
Story Two
Foundation Slab
Structure Type Block,Siding
Schools
Elementary Schools Hollis Deitz
Middle Schools Crandall
High Schools Crandall
School District Crandall Isd
Others
Restrictions No Known Restriction(s)
Ownership See Agent
Acceptable Financing Cash, Conventional
Listing Terms Cash, Conventional
Financing Conventional
Special Listing Condition Survey Available
Read Less Info
Want to know what your home might be worth? Contact us for a FREE valuation!

Our team is ready to help you sell your home for the highest possible price ASAP

©2024 North Texas Real Estate Information Systems.
Bought with George Brewer • Premier Legacy Real Estate LLC
GET MORE INFORMATION

REALTOR® | Lic# 713375






