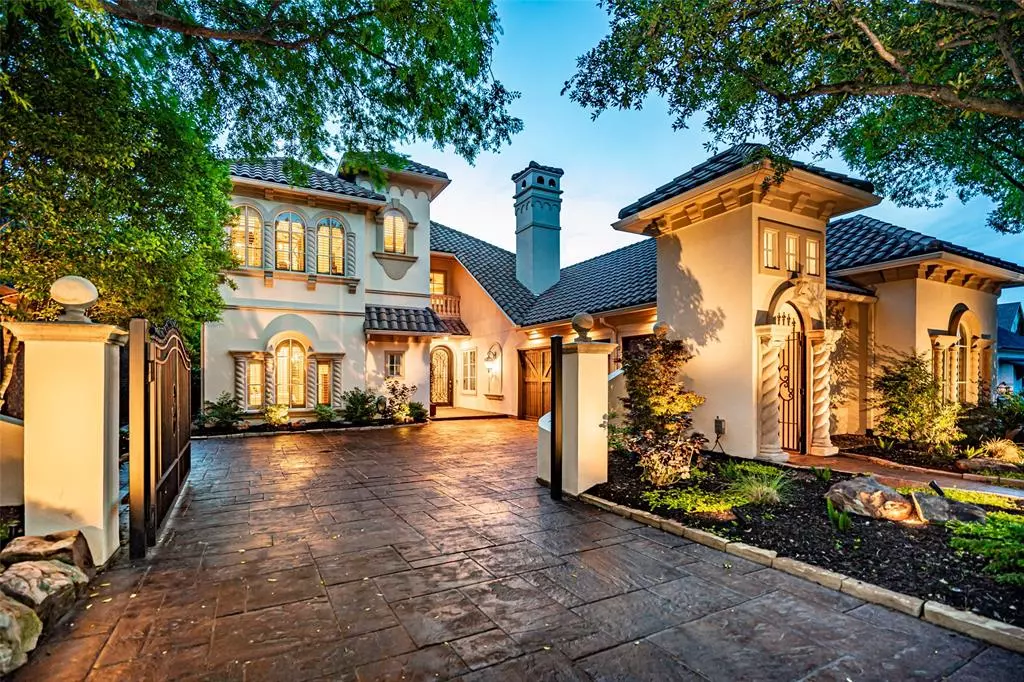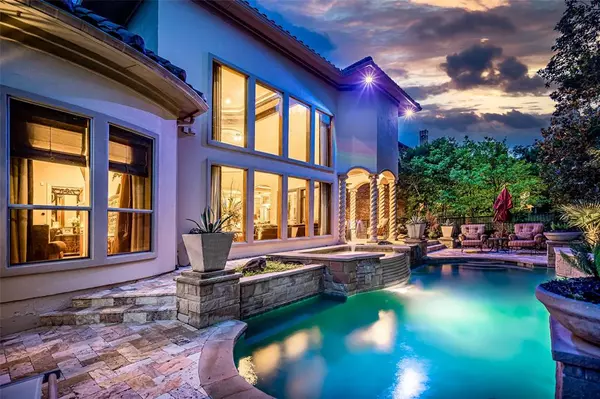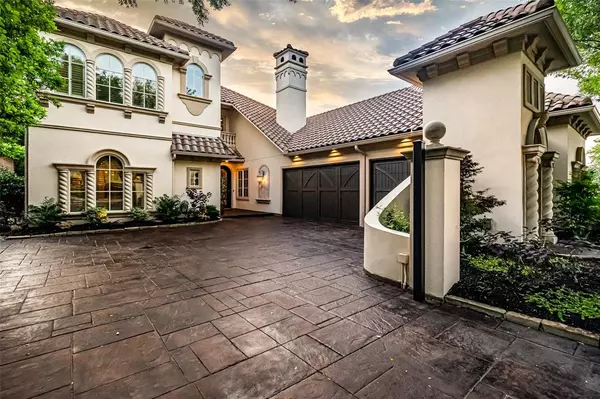$1,799,000
For more information regarding the value of a property, please contact us for a free consultation.
4 Beds
5 Baths
5,584 SqFt
SOLD DATE : 07/30/2021
Key Details
Property Type Single Family Home
Sub Type Single Family Residence
Listing Status Sold
Purchase Type For Sale
Square Footage 5,584 sqft
Price per Sqft $322
Subdivision Starwood Ph Four Village 18
MLS Listing ID 14587406
Sold Date 07/30/21
Style Mediterranean
Bedrooms 4
Full Baths 4
Half Baths 1
HOA Fees $250/mo
HOA Y/N Mandatory
Total Fin. Sqft 5584
Year Built 2004
Annual Tax Amount $24,126
Lot Size 0.322 Acres
Acres 0.322
Property Description
Exquisite Mediterranean Tuscan villa with eye-catching facade featuring gated motor courtyard, spectacular front entrance, real stucco with cast stone accents and tile roof.Spectacular backyard oasis featuring pool-spa with unbelievable treed creek views. A fully appointed decorator designed interior includes a gourmet kitchen,an elevator,3 fireplaces,gameroom with bar,media room & wine cellar. Home has been meticulously maintained and a true show-stopper. Home is available fully furnished as well. List of upgrades available in Transaction Desk *Please note on survey- Property line extends beyond fenced area to the creek*
Location
State TX
County Collin
Community Club House, Community Pool, Community Sprinkler, Greenbelt, Jogging Path/Bike Path, Park, Playground
Direction GPS
Rooms
Dining Room 2
Interior
Interior Features Built-in Wine Cooler, Cable TV Available, Decorative Lighting, Elevator, Flat Screen Wiring, High Speed Internet Available, Loft, Paneling, Sound System Wiring, Vaulted Ceiling(s)
Heating Central, Natural Gas
Cooling Central Air, Electric
Flooring Carpet, Ceramic Tile, Wood
Fireplaces Number 3
Fireplaces Type Gas Logs, Masonry, Master Bedroom, Metal, Stone
Appliance Built-in Refrigerator, Commercial Grade Range, Commercial Grade Vent, Convection Oven, Dishwasher, Disposal, Double Oven, Electric Oven, Gas Cooktop, Ice Maker, Microwave, Plumbed For Gas in Kitchen, Plumbed for Ice Maker, Warming Drawer
Heat Source Central, Natural Gas
Exterior
Exterior Feature Balcony, Covered Patio/Porch, Rain Gutters
Garage Spaces 3.0
Fence Gate, Wrought Iron
Pool Gunite, Heated, In Ground, Pool/Spa Combo, Pool Sweep, Water Feature
Community Features Club House, Community Pool, Community Sprinkler, Greenbelt, Jogging Path/Bike Path, Park, Playground
Utilities Available City Sewer, City Water, Sidewalk
Waterfront Description Creek
Roof Type Slate,Tile
Total Parking Spaces 3
Garage Yes
Private Pool 1
Building
Lot Description Interior Lot, Landscaped, Many Trees, Sprinkler System, Subdivision
Story Two
Foundation Slab
Level or Stories Two
Structure Type Stucco
Schools
Elementary Schools Spears
Middle Schools Hunt
High Schools Frisco
School District Frisco Isd
Others
Ownership On Record
Acceptable Financing Cash, Conventional
Listing Terms Cash, Conventional
Financing Cash
Read Less Info
Want to know what your home might be worth? Contact us for a FREE valuation!

Our team is ready to help you sell your home for the highest possible price ASAP

©2024 North Texas Real Estate Information Systems.
Bought with Dena Malasek • Monument Realty
GET MORE INFORMATION

REALTOR® | Lic# 713375






