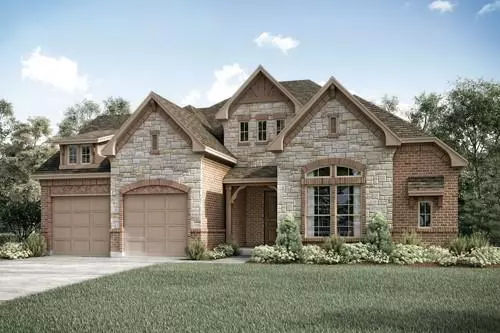$396,990
For more information regarding the value of a property, please contact us for a free consultation.
4 Beds
3 Baths
2,553 SqFt
SOLD DATE : 07/16/2021
Key Details
Property Type Single Family Home
Sub Type Single Family Residence
Listing Status Sold
Purchase Type For Sale
Square Footage 2,553 sqft
Price per Sqft $155
Subdivision Oak Hills
MLS Listing ID 14486653
Sold Date 07/16/21
Style Traditional
Bedrooms 4
Full Baths 2
Half Baths 1
HOA Fees $400/mo
HOA Y/N Mandatory
Total Fin. Sqft 2553
Year Built 2020
Lot Size 9,321 Sqft
Acres 0.214
Property Description
NEW JOHN HOUSTON CUSTOM HOME, JOSHUA ISD. Immaculate 4 bedroom, 2 and a half bathroom home with an oversized master bedroom, extended master shower, extended covered patio, formal dining room and 3-car garage. Painted cabinets throughout the entire house. Stacked stone fireplace surround from floor to ceiling in the family room. 8 ft doors, upgraded granite counters in the kitchen with stainless steel appliances built into the cabinets, engineered wood floors throughout the main presentation areas including the kitchen and nook. READY IN APRIL, 2021. Due to the current building market, completion dates are estimate and subject to change. See Community Sales Manager for completion date and more information.
Location
State TX
County Johnson
Direction From Highway 35 W, exit Wilshire-Hwy 174 and head west. Turn right on Hulen and head north for 2 miles. Turn left at CR 1016 and head west for 1 mile. Community is on the right.
Rooms
Dining Room 1
Interior
Interior Features Decorative Lighting
Heating Central, Electric
Cooling Ceiling Fan(s), Central Air, Electric
Flooring Carpet, Ceramic Tile, Wood
Fireplaces Number 1
Fireplaces Type Stone, Wood Burning
Appliance Electric Cooktop, Microwave, Electric Water Heater
Heat Source Central, Electric
Laundry Full Size W/D Area
Exterior
Exterior Feature Covered Patio/Porch
Garage Spaces 3.0
Fence Wood
Utilities Available City Sewer, City Water, Concrete
Roof Type Composition
Garage Yes
Building
Lot Description Few Trees, Landscaped, Sprinkler System, Subdivision
Story One
Foundation Slab
Structure Type Brick,Rock/Stone
Schools
Elementary Schools Njoshua
Middle Schools Loflin
High Schools Joshua
School District Joshua Isd
Others
Ownership J Houston Homes
Acceptable Financing Cash, Conventional, FHA, VA Loan
Listing Terms Cash, Conventional, FHA, VA Loan
Financing Conventional
Read Less Info
Want to know what your home might be worth? Contact us for a FREE valuation!

Our team is ready to help you sell your home for the highest possible price ASAP

©2024 North Texas Real Estate Information Systems.
Bought with Phillip Varrichio • eXp Realty, LLC
GET MORE INFORMATION

REALTOR® | Lic# 713375


