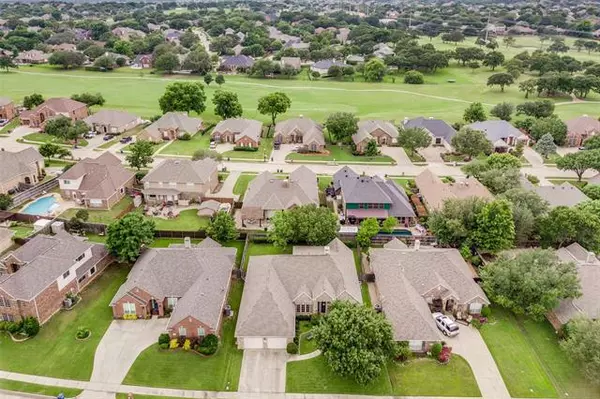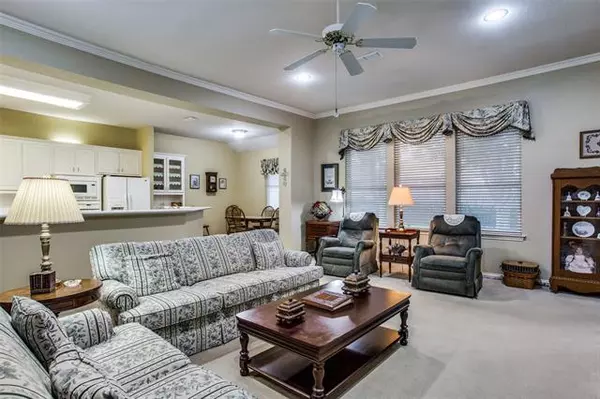$355,000
For more information regarding the value of a property, please contact us for a free consultation.
3 Beds
3 Baths
2,544 SqFt
SOLD DATE : 07/15/2021
Key Details
Property Type Single Family Home
Sub Type Single Family Residence
Listing Status Sold
Purchase Type For Sale
Square Footage 2,544 sqft
Price per Sqft $139
Subdivision The Woods At Oakmont Ph 1C
MLS Listing ID 14595970
Sold Date 07/15/21
Style Traditional
Bedrooms 3
Full Baths 2
Half Baths 1
HOA Fees $22
HOA Y/N Mandatory
Total Fin. Sqft 2544
Year Built 1997
Lot Size 8,755 Sqft
Acres 0.201
Property Description
Well maintained original owner home in the desirable Woods at Oakmont. Enjoy the beautiful mature landscaping & trees, secluded back yard and the huge oversized garage that can easily hold a golf cart. The excellent floor plan flows from a formal dining area and study with French doors to an inviting kitchen that opens to a spacious family room. The chefs kitchen boasts Corian counters, serving island and smooth top electric range. Relax in the private master suit featuring a sitting area, dual sinks, jetted garden tub & separate shower. This wonderful location is convenient to Oakmont Country Club, Lake Lewisville, I35E, FM2499 and the shops, businesses and restaurants in Denton, Lake Cities and Flower Mound.
Location
State TX
County Denton
Community Club House, Community Pool, Jogging Path/Bike Path, Playground
Direction West on Post Oak Road from I35E. Right on Oakhollow. Home is on the left - faces northeast.
Rooms
Dining Room 2
Interior
Interior Features High Speed Internet Available, Vaulted Ceiling(s)
Heating Central, Natural Gas
Cooling Ceiling Fan(s), Central Air, Electric
Flooring Carpet, Ceramic Tile, Wood
Fireplaces Number 1
Fireplaces Type Gas Logs
Appliance Dishwasher, Disposal, Electric Cooktop, Electric Oven, Microwave, Plumbed for Ice Maker, Vented Exhaust Fan, Gas Water Heater
Heat Source Central, Natural Gas
Laundry Electric Dryer Hookup, Full Size W/D Area
Exterior
Exterior Feature Covered Patio/Porch, Rain Gutters
Garage Spaces 2.0
Fence Wood
Community Features Club House, Community Pool, Jogging Path/Bike Path, Playground
Utilities Available City Sewer, City Water, Concrete, Curbs, Sidewalk, Underground Utilities
Roof Type Composition
Garage Yes
Building
Lot Description Few Trees, Interior Lot, Landscaped, Lrg. Backyard Grass, Sprinkler System, Subdivision
Story One
Foundation Slab
Structure Type Brick
Schools
Elementary Schools Mildrdhawk
Middle Schools Crownover
High Schools Guyer
School District Denton Isd
Others
Ownership Contact Agent
Acceptable Financing Cash, Conventional, FHA
Listing Terms Cash, Conventional, FHA
Financing Conventional
Special Listing Condition Aerial Photo
Read Less Info
Want to know what your home might be worth? Contact us for a FREE valuation!

Our team is ready to help you sell your home for the highest possible price ASAP

©2024 North Texas Real Estate Information Systems.
Bought with Diana Campos • JPAR - Plano
GET MORE INFORMATION

REALTOR® | Lic# 713375






