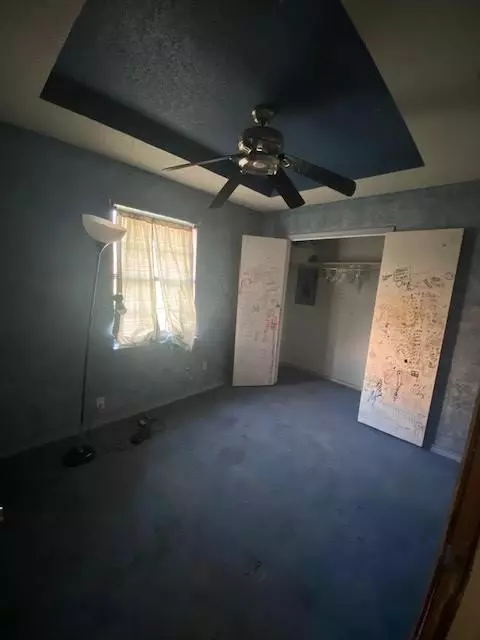$189,990
For more information regarding the value of a property, please contact us for a free consultation.
3 Beds
2 Baths
1,164 SqFt
SOLD DATE : 06/16/2021
Key Details
Property Type Single Family Home
Sub Type Single Family Residence
Listing Status Sold
Purchase Type For Sale
Square Footage 1,164 sqft
Price per Sqft $163
Subdivision Mesa Ph 04 Rep
MLS Listing ID 14579187
Sold Date 06/16/21
Bedrooms 3
Full Baths 2
HOA Y/N None
Total Fin. Sqft 1164
Year Built 1984
Annual Tax Amount $4,575
Lot Size 8,494 Sqft
Acres 0.195
Lot Dimensions 67 x 130
Property Description
This charming one story home is ready for new owners. Situated on a large lot, this 3 bed, 2 bath home is waiting on its new owners to come make it shine. The open concept floorplan is ideal for entertaining and the master is split for privacy. The backyard is HUGE with much room to run and play. You will also be a stone's throw from the new Glenn Heights Municipal and Recreation Center. Conveniently located minutes away from the Glenn Heights DART Park and Ride station, your commute into Downtown Dallas will be a BREEZE! You don't want to miss this one! PROPERTY BEING SOLD AS IS. SELLER WILL MAKE NO REPAIRS.
Location
State TX
County Dallas
Direction Travel South on Interstate 35, exit Bear Creek and make a right. Drive on bear creek until the first light which will be Hampton. Make a left onto Hampton and a right onto Mesa Drive. Property on right.
Rooms
Dining Room 1
Interior
Interior Features Cable TV Available, Vaulted Ceiling(s)
Heating Central, Natural Gas
Cooling Central Air, Electric
Flooring Carpet, Ceramic Tile, Laminate
Fireplaces Number 1
Fireplaces Type Brick
Appliance Disposal, Electric Oven, Gas Cooktop
Heat Source Central, Natural Gas
Exterior
Garage Spaces 1.0
Fence Chain Link
Utilities Available City Sewer, City Water
Roof Type Composition
Total Parking Spaces 1
Garage Yes
Building
Lot Description Interior Lot, Lrg. Backyard Grass, Subdivision
Story One
Foundation Slab
Level or Stories One
Structure Type Brick
Schools
Elementary Schools Moates
Middle Schools Curtistene S Mccowan
High Schools Desoto
School District Desoto Isd
Others
Ownership See Tax
Acceptable Financing Cash, Conventional
Listing Terms Cash, Conventional
Financing Cash
Read Less Info
Want to know what your home might be worth? Contact us for a FREE valuation!

Our team is ready to help you sell your home for the highest possible price ASAP

©2024 North Texas Real Estate Information Systems.
Bought with Non-Mls Member • NON MLS
GET MORE INFORMATION

REALTOR® | Lic# 713375






