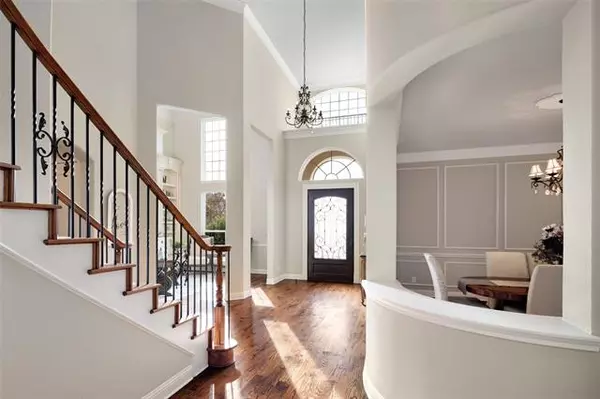$829,900
For more information regarding the value of a property, please contact us for a free consultation.
5 Beds
6 Baths
4,909 SqFt
SOLD DATE : 04/15/2021
Key Details
Property Type Single Family Home
Sub Type Single Family Residence
Listing Status Sold
Purchase Type For Sale
Square Footage 4,909 sqft
Price per Sqft $169
Subdivision Saddleridge Ph Three
MLS Listing ID 14526957
Sold Date 04/15/21
Style Traditional
Bedrooms 5
Full Baths 5
Half Baths 1
HOA Fees $64
HOA Y/N Mandatory
Total Fin. Sqft 4909
Year Built 2011
Lot Size 0.338 Acres
Acres 0.338
Lot Dimensions 87x41x45x47x96x150
Property Description
*Multiple Offers, see Offer Instructions in documents.*Your dream home with HUGE backyard in popular Saddleridge Estates, & absolutely gorgeous home with over $150K in upgrades! Dream kitchen has over $50K in upgrades, includes a built in refrigerator, gas cooking, double ovens, pot filler and huge island and upgraded cabinets. Built-in's in family room, study.Hardwood floors,upgraded lighting,iron front door,so much more. All bedrooms have own bath. Floorplan was extended, 2nd staircase & pool bath added.Master & 1 bedroom down, 3 large bedrooms, gameroom & media room.Oversized 2 car garage plus another 1 car plus epoxy floors.Native trees in big backyard with patterned concrete patio on oversized corner lot.
Location
State TX
County Collin
Community Community Pool, Greenbelt, Lake, Park, Playground
Direction From 121, south on Stacy Rd, left on Ridgeview, right on Waltham, left on Kenilworth, curves into Emery Down. Home on left.
Rooms
Dining Room 2
Interior
Interior Features Cable TV Available, Decorative Lighting, Flat Screen Wiring
Heating Central, Natural Gas, Zoned
Cooling Ceiling Fan(s), Central Air, Electric, Zoned
Flooring Carpet, Wood
Fireplaces Number 1
Fireplaces Type Gas Logs
Appliance Built-in Refrigerator, Convection Oven, Dishwasher, Disposal, Double Oven, Gas Cooktop, Microwave, Gas Water Heater
Heat Source Central, Natural Gas, Zoned
Laundry Full Size W/D Area
Exterior
Garage Spaces 3.0
Fence Wood
Community Features Community Pool, Greenbelt, Lake, Park, Playground
Utilities Available City Sewer, City Water, Curbs, Sidewalk
Roof Type Composition
Garage Yes
Building
Lot Description Corner Lot, Few Trees, Irregular Lot, Landscaped, Lrg. Backyard Grass, Sprinkler System, Subdivision
Story Two
Foundation Slab
Structure Type Stucco
Schools
Elementary Schools Jenny Preston
Middle Schools Curtis
High Schools Allen
School District Allen Isd
Others
Ownership See Agent
Acceptable Financing Cash, Conventional
Listing Terms Cash, Conventional
Financing Conventional
Read Less Info
Want to know what your home might be worth? Contact us for a FREE valuation!

Our team is ready to help you sell your home for the highest possible price ASAP

©2024 North Texas Real Estate Information Systems.
Bought with Madhu Thakkalpalli • Urbancountry Realty LLC
GET MORE INFORMATION

REALTOR® | Lic# 713375






