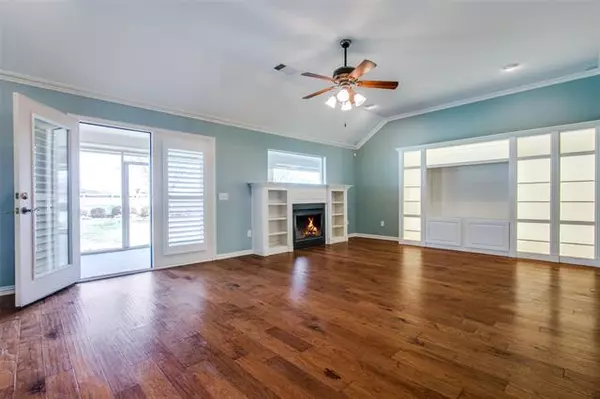$465,000
For more information regarding the value of a property, please contact us for a free consultation.
3 Beds
3 Baths
2,283 SqFt
SOLD DATE : 06/10/2021
Key Details
Property Type Single Family Home
Sub Type Single Family Residence
Listing Status Sold
Purchase Type For Sale
Square Footage 2,283 sqft
Price per Sqft $203
Subdivision Robson Ranch 14
MLS Listing ID 14529938
Sold Date 06/10/21
Style Traditional
Bedrooms 3
Full Baths 3
HOA Fees $142
HOA Y/N Mandatory
Total Fin. Sqft 2283
Year Built 2005
Annual Tax Amount $8,184
Lot Size 0.409 Acres
Acres 0.409
Lot Dimensions 74x205x117x195
Property Description
PRICE ADJUSTMENT reflects 2021 ROOF w Lifetime Warranty and New Main House AC w 10yr warranty. 2018 WATER HEATER. .41 ACRE on Cul-de-sac WITH NO BACKYARD VIEW OBSTRUCTION. Brick stucco PALMERA w study-flex space PLUS 287sf GUEST HOUSE incld in listing sq ft w full bath, coffee bar sink. PRIVATE FRONT COURTYARD connects guest hs. UNIQUE SEE THRU FIREPLACE between LIVING RM and SCREENED IN EXPANSIVE 49 x 9 PATIO. HARDWOODS in main living and custom cabinets w back lighting. PLANTATION SHUTTERS. Kitchen updated w gorgeous QUARTZ COUNTERS. Maytag appliances. Laundry compl with WASHER DRYER and custom cabinetry. CENTRAL VAC thru out. EXTENDED GARAGE 24 x 20 w SINK and LIFT to FLOORED ATTIC.
Location
State TX
County Denton
Direction 35W North to exit 79 Robson Ranch Rd. Go west on Robson to 2nd gate, Main entrance. After guard gate turn left on first street, Grandview. Turn first left on Amber Ct. Property first home on left.
Rooms
Dining Room 1
Interior
Interior Features Cable TV Available, Central Vacuum, Decorative Lighting, Flat Screen Wiring, High Speed Internet Available, Sound System Wiring
Heating Central, Natural Gas, Zoned
Cooling Ceiling Fan(s), Central Air, Electric, Zoned
Flooring Carpet, Ceramic Tile, Laminate, Wood
Fireplaces Number 1
Fireplaces Type Gas Logs, Metal, See Through Fireplace
Appliance Dishwasher, Disposal, Double Oven, Dryer, Electric Range, Microwave, Plumbed for Ice Maker, Vented Exhaust Fan, Washer, Gas Water Heater
Heat Source Central, Natural Gas, Zoned
Laundry Electric Dryer Hookup, Full Size W/D Area, Gas Dryer Hookup, Washer Hookup
Exterior
Exterior Feature Covered Patio/Porch, Rain Gutters, Private Yard
Garage Spaces 2.0
Fence Partial, Vinyl
Utilities Available All Weather Road, City Sewer, City Water, Concrete, Individual Gas Meter, Individual Water Meter
Roof Type Composition
Garage Yes
Building
Lot Description Cul-De-Sac, Few Trees, Irregular Lot, Landscaped, Lrg. Backyard Grass, Sprinkler System, Subdivision
Story One
Foundation Slab
Structure Type Brick,Stucco
Schools
Elementary Schools Borman
Middle Schools Mcmath
High Schools Denton
School District Denton Isd
Others
Restrictions Architectural,Building,Deed
Ownership As Titled
Acceptable Financing Cash, Conventional, VA Loan
Listing Terms Cash, Conventional, VA Loan
Financing Cash
Read Less Info
Want to know what your home might be worth? Contact us for a FREE valuation!

Our team is ready to help you sell your home for the highest possible price ASAP

©2024 North Texas Real Estate Information Systems.
Bought with John Powell • SPowell.com Real Estate
GET MORE INFORMATION

REALTOR® | Lic# 713375






