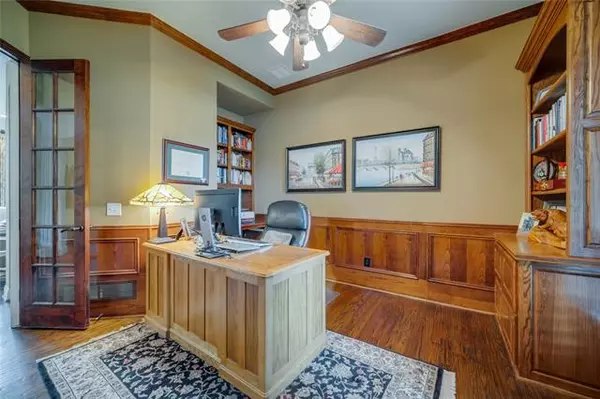$975,000
For more information regarding the value of a property, please contact us for a free consultation.
5 Beds
5 Baths
5,284 SqFt
SOLD DATE : 04/02/2021
Key Details
Property Type Single Family Home
Sub Type Single Family Residence
Listing Status Sold
Purchase Type For Sale
Square Footage 5,284 sqft
Price per Sqft $184
Subdivision Steeplechase At Bridlewood
MLS Listing ID 14532319
Sold Date 04/02/21
Style Traditional
Bedrooms 5
Full Baths 4
Half Baths 1
HOA Fees $79/ann
HOA Y/N Mandatory
Total Fin. Sqft 5284
Year Built 1999
Annual Tax Amount $13,860
Lot Size 0.513 Acres
Acres 0.513
Property Description
5 STAR LIVING IN THIS HIGHLY DESIRED HOME IN STEEPLECHASE OF BRIDLEWOOD. 5 bedrooms, 5 baths and 5 car garage in a culdesac are only the beginning of the luxury this meticulously maintained home provides. The lush landscaping allows complete privacy around the half acre plus lot. Master and two secondary bedrooms down with 2 full baths and pool bath. Upstairs you will find 2 bedrooms, living room, game room, hobby room, home theater room all with beautiful and durable handscraped hardwood flooring. The backyard living experience is second to none! Pool, Spa, Cabana, green egg, grill, three covered areas and plenty of pool deck space for all your entertaining dreams. Truly too many items to list and a MUST SEE!
Location
State TX
County Denton
Community Club House, Community Pool, Golf, Playground, Tennis Court(S)
Direction From 1171 W, turn right on Bridlewood Blvd. Turn right on Georgetown Drive. Turn left on Crown Knoll. Turn left on Fairway Drive and the home will be on your left.
Rooms
Dining Room 2
Interior
Interior Features Built-in Wine Cooler, Cable TV Available, Decorative Lighting, High Speed Internet Available, Vaulted Ceiling(s), Wet Bar
Heating Central, Natural Gas, Zoned
Cooling Ceiling Fan(s), Central Air, Electric, Zoned
Flooring Carpet, Ceramic Tile, Wood
Fireplaces Number 2
Fireplaces Type Gas Logs
Appliance Built-in Refrigerator, Dishwasher, Disposal, Double Oven, Electric Oven, Gas Cooktop, Microwave, Plumbed for Ice Maker, Gas Water Heater
Heat Source Central, Natural Gas, Zoned
Laundry Electric Dryer Hookup, Full Size W/D Area
Exterior
Exterior Feature Attached Grill, Balcony, Covered Patio/Porch, Rain Gutters, Outdoor Living Center
Garage Spaces 5.0
Fence Metal, Wood
Pool Cabana, Gunite, Heated, In Ground, Separate Spa/Hot Tub, Pool Sweep
Community Features Club House, Community Pool, Golf, Playground, Tennis Court(s)
Utilities Available City Sewer, City Water, Concrete, Curbs, Sidewalk
Roof Type Composition
Garage Yes
Private Pool 1
Building
Lot Description Corner Lot, Cul-De-Sac, Interior Lot, Landscaped, Lrg. Backyard Grass, Many Trees, Sprinkler System, Subdivision
Story Two
Foundation Slab
Structure Type Brick,Frame,Wood
Schools
Elementary Schools Bridlewood
Middle Schools Clayton Downing
High Schools Marcus
School District Lewisville Isd
Others
Ownership Saunders
Acceptable Financing Cash, Conventional, FHA, VA Loan
Listing Terms Cash, Conventional, FHA, VA Loan
Financing Cash
Read Less Info
Want to know what your home might be worth? Contact us for a FREE valuation!

Our team is ready to help you sell your home for the highest possible price ASAP

©2024 North Texas Real Estate Information Systems.
Bought with Trish Hale • Rogers Healy and Associates
GET MORE INFORMATION

REALTOR® | Lic# 713375






