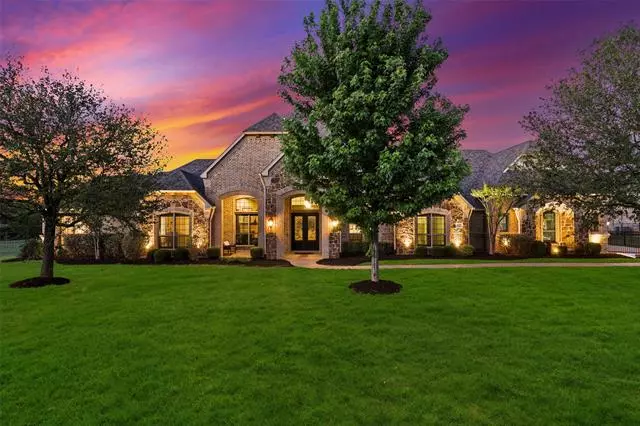$1,250,000
For more information regarding the value of a property, please contact us for a free consultation.
4 Beds
4 Baths
4,997 SqFt
SOLD DATE : 05/28/2021
Key Details
Property Type Single Family Home
Sub Type Single Family Residence
Listing Status Sold
Purchase Type For Sale
Square Footage 4,997 sqft
Price per Sqft $250
Subdivision Bella Lago
MLS Listing ID 14565057
Sold Date 05/28/21
Style Traditional
Bedrooms 4
Full Baths 3
Half Baths 1
HOA Fees $82/ann
HOA Y/N Mandatory
Total Fin. Sqft 4997
Year Built 2008
Annual Tax Amount $18,756
Lot Size 1.007 Acres
Acres 1.007
Lot Dimensions 43,855 Sqft
Property Description
**MULTIPLE OFFERS RECEIVED FINAL AND BEST BY MONDAY 5-10-21 AT NOON**Custom-built single story home on a premium acre lot in the exclusive Bella Lago neighborhood backing up to a private nature preserve. Hand-scraped hardwood flooring & custom moldings throughout, chef's style indoor & outdoor kitchen w Subzero, Miele & Wolf Appliances & granite countertops. Luxurious primary suite & bathrm w granite, jetted tub, large walk-in shower and walk-in closet. A jack-&-jill style bathroom connects 2 bdrms & the 4th bdrm features a full bath. Study with built-ins & fireplace. Oversized theatre & game rm w kitchenette. Backyard boasts family fun with a sport court and room for a pool! New HVAC system & roof.
Location
State TX
County Denton
Community Lake, Park
Direction From 1171 (Cross Timbers) head South on Bruton Orand Blvd, West on Wichita Trail, Left on Bella Lago Dr. Home will be on the left next to the pond.
Rooms
Dining Room 2
Interior
Interior Features Built-in Wine Cooler, Cable TV Available, Decorative Lighting, Flat Screen Wiring, High Speed Internet Available, Paneling, Smart Home System, Sound System Wiring, Vaulted Ceiling(s), Wainscoting, Wet Bar
Heating Central, Natural Gas
Cooling Ceiling Fan(s), Central Air, Electric
Flooring Carpet, Ceramic Tile, Wood
Fireplaces Number 3
Fireplaces Type Brick, Gas Logs, Other, Stone
Appliance Built-in Refrigerator, Commercial Grade Range, Commercial Grade Vent, Convection Oven, Dishwasher, Disposal, Double Oven, Electric Oven, Gas Cooktop, Microwave, Plumbed For Gas in Kitchen, Plumbed for Ice Maker, Refrigerator, Vented Exhaust Fan, Warming Drawer, Gas Water Heater
Heat Source Central, Natural Gas
Laundry Electric Dryer Hookup, Washer Hookup
Exterior
Exterior Feature Attached Grill, Covered Patio/Porch, Fire Pit, Rain Gutters, Lighting, Sport Court
Garage Spaces 4.0
Fence Wrought Iron
Community Features Lake, Park
Utilities Available City Sewer, City Water, Concrete, Underground Utilities
Roof Type Composition
Garage Yes
Building
Lot Description Acreage, Few Trees, Landscaped, Lrg. Backyard Grass, Park View, Sprinkler System, Subdivision, Water/Lake View
Story One
Foundation Slab
Structure Type Rock/Stone
Schools
Elementary Schools Liberty
Middle Schools Shadow Ridge
High Schools Flower Mound
School District Lewisville Isd
Others
Ownership Ask Agent
Acceptable Financing Cash, Conventional, VA Loan
Listing Terms Cash, Conventional, VA Loan
Financing Cash
Special Listing Condition Survey Available
Read Less Info
Want to know what your home might be worth? Contact us for a FREE valuation!

Our team is ready to help you sell your home for the highest possible price ASAP

©2024 North Texas Real Estate Information Systems.
Bought with Betsy Tye • Betsy Tye Real Estate Broker
GET MORE INFORMATION

REALTOR® | Lic# 713375

