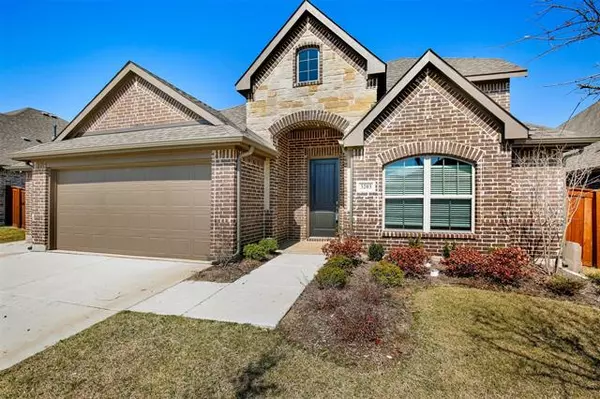$413,900
For more information regarding the value of a property, please contact us for a free consultation.
4 Beds
3 Baths
2,580 SqFt
SOLD DATE : 05/21/2021
Key Details
Property Type Single Family Home
Sub Type Single Family Residence
Listing Status Sold
Purchase Type For Sale
Square Footage 2,580 sqft
Price per Sqft $160
Subdivision Somerset Add Ph 1
MLS Listing ID 14537556
Sold Date 05/21/21
Style Contemporary/Modern
Bedrooms 4
Full Baths 3
HOA Fees $58/ann
HOA Y/N Mandatory
Total Fin. Sqft 2580
Year Built 2019
Annual Tax Amount $4,379
Lot Size 7,230 Sqft
Acres 0.166
Property Description
This gorgeous John Houston brick traditional custom greets you with tall vaulted ceilings accented with a chandelier and the high ceiling flow through to open concept layout featuring a large kitchen island, pantry, gas cooktop, subway tile backsplash, granite counters & crisp white cabinets. The living room is accented by a stone fireplace, and hardwood floors, neutral paint color, and high-quality white window blinds add to the designer inspired accents throughout. Split primary retreat features separate vanities, soaking tub & walk-in shower! Game room, office w French doors could be a fifth bedroom, 3-car garage, covered patio & large yard. The master planned community offers walking trails, gym and pool!
Location
State TX
County Johnson
Community Club House, Community Pool, Jogging Path/Bike Path, Lake, Perimeter Fencing, Playground
Direction From US-287 N. Head northwest on US-287 N toward Lakeview Dr. Turn left at the 2nd cross street onto TX-360. take the 1st exit onto Hadley Ln. Turn left at Ambrose Pkwy. Turn left to stay on Ellis St. Turn right onto Paxon Dr. Home will be on the right
Rooms
Dining Room 1
Interior
Interior Features Cable TV Available, Decorative Lighting, High Speed Internet Available, Loft, Vaulted Ceiling(s)
Heating Central, Electric, Heat Pump
Cooling Ceiling Fan(s), Central Air, Electric, Heat Pump
Flooring Carpet, Wood
Fireplaces Number 1
Fireplaces Type Blower Fan, Brick, Decorative, Gas Logs, Gas Starter, Heatilator, Stone
Appliance Built-in Refrigerator, Convection Oven, Dishwasher, Disposal, Electric Oven, Electric Range, Gas Cooktop, Ice Maker, Microwave, Plumbed for Ice Maker, Electric Water Heater
Heat Source Central, Electric, Heat Pump
Laundry Electric Dryer Hookup, Full Size W/D Area, Washer Hookup
Exterior
Exterior Feature Covered Patio/Porch, Rain Gutters
Garage Spaces 3.0
Fence Wood
Community Features Club House, Community Pool, Jogging Path/Bike Path, Lake, Perimeter Fencing, Playground
Utilities Available City Sewer, City Water, Concrete, Curbs
Roof Type Composition
Garage Yes
Building
Lot Description Few Trees, Sprinkler System, Subdivision, Water/Lake View
Story Two
Foundation Slab
Structure Type Brick,Siding
Schools
Elementary Schools Annette Perry
Middle Schools Worley
High Schools Mansfield Lake Ridge
School District Mansfield Isd
Others
Ownership on file
Acceptable Financing Cash, Conventional, FHA, VA Loan
Listing Terms Cash, Conventional, FHA, VA Loan
Financing VA
Read Less Info
Want to know what your home might be worth? Contact us for a FREE valuation!

Our team is ready to help you sell your home for the highest possible price ASAP

©2024 North Texas Real Estate Information Systems.
Bought with Ryan Hardin • Hardin & Associates Realtors
GET MORE INFORMATION

REALTOR® | Lic# 713375






