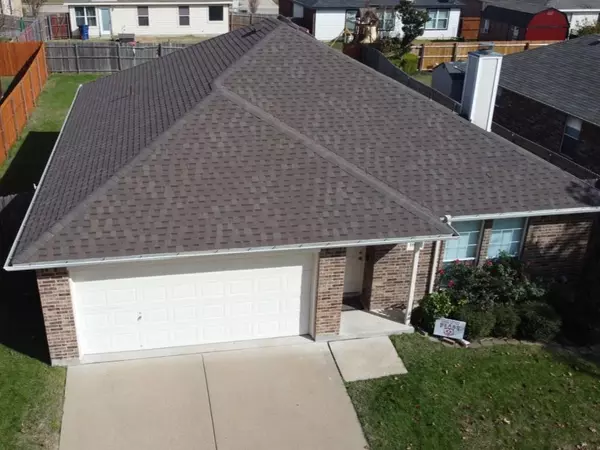$215,000
For more information regarding the value of a property, please contact us for a free consultation.
3 Beds
2 Baths
1,357 SqFt
SOLD DATE : 03/25/2021
Key Details
Property Type Single Family Home
Sub Type Single Family Residence
Listing Status Sold
Purchase Type For Sale
Square Footage 1,357 sqft
Price per Sqft $158
Subdivision Alsbury Estates East Ph 03
MLS Listing ID 14530616
Sold Date 03/25/21
Style Traditional
Bedrooms 3
Full Baths 2
HOA Y/N None
Total Fin. Sqft 1357
Year Built 2003
Annual Tax Amount $4,540
Lot Size 7,013 Sqft
Acres 0.161
Lot Dimensions 113x62
Property Description
Newly remodeled home with exquisite kitchen and master bath highlights including granite countertops, porcelain tile, stone-glass backsplash mosaic tile, and stainless appliances-fixtures. Master has a gorgeous shower and vanity. Plenty of storage including added medicine cabinets, drawers, and closet system. Brand new luxury vinyl plank flooring throughout living-dining area and bedrooms with new baseboards. New roof with upgraded architectural shingles and new HVAC system with Nest thermostat. Well maintained lawn with automatic sprinkler system and huge backyard.
Location
State TX
County Johnson
Community Playground
Direction From I-35W, exit and turn right on Alsbury Blvd. heading west, then right on Summercrest Blvd., left on Cedar Ridge Ln., and left on Carlin Ln
Rooms
Dining Room 1
Interior
Interior Features Cable TV Available, High Speed Internet Available
Heating Central, Electric
Cooling Central Air, Electric
Flooring Ceramic Tile, Vinyl
Fireplaces Number 1
Fireplaces Type Brick, Wood Burning
Appliance Dishwasher, Disposal, Electric Range, Microwave, Plumbed for Ice Maker
Heat Source Central, Electric
Laundry Electric Dryer Hookup, Washer Hookup
Exterior
Exterior Feature Covered Patio/Porch, Garden(s), Rain Gutters
Garage Spaces 2.0
Fence Wood
Community Features Playground
Utilities Available City Sewer, City Water, Concrete, Curbs, Sidewalk
Roof Type Composition
Total Parking Spaces 2
Garage Yes
Building
Lot Description Lrg. Backyard Grass, Sprinkler System
Story One
Foundation Slab
Level or Stories One
Structure Type Brick,Siding
Schools
Elementary Schools Frazier
Middle Schools Hughes
High Schools Burleson
School District Burleson Isd
Others
Restrictions Easement(s)
Ownership Nguyen & Kyle LaTray
Acceptable Financing Cash, Conventional, FHA, VA Loan
Listing Terms Cash, Conventional, FHA, VA Loan
Financing Cash
Special Listing Condition Aerial Photo
Read Less Info
Want to know what your home might be worth? Contact us for a FREE valuation!

Our team is ready to help you sell your home for the highest possible price ASAP

©2024 North Texas Real Estate Information Systems.
Bought with Scot Cloud • Keller Williams Arlington
GET MORE INFORMATION

REALTOR® | Lic# 713375






