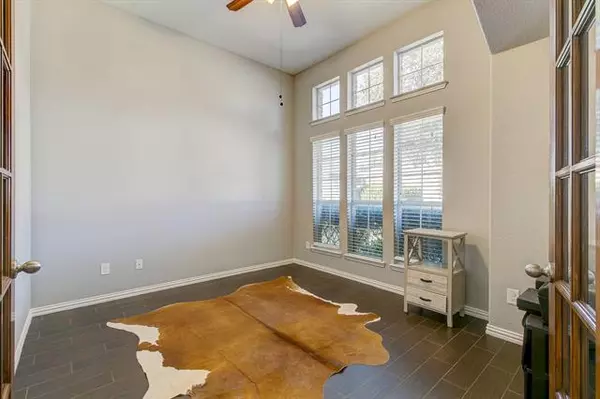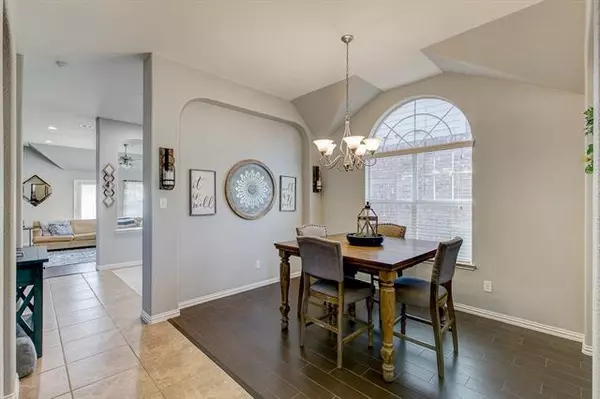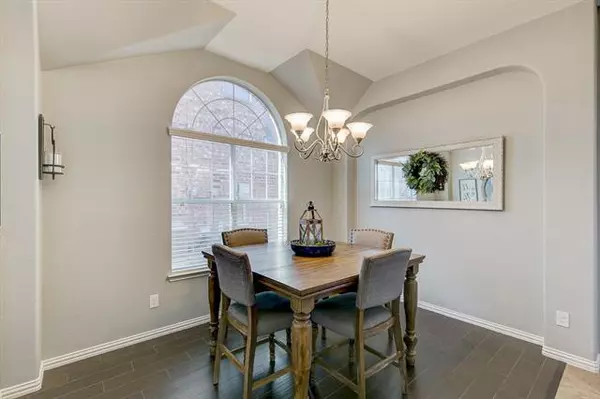$279,900
For more information regarding the value of a property, please contact us for a free consultation.
4 Beds
2 Baths
2,173 SqFt
SOLD DATE : 03/01/2021
Key Details
Property Type Single Family Home
Sub Type Single Family Residence
Listing Status Sold
Purchase Type For Sale
Square Footage 2,173 sqft
Price per Sqft $128
Subdivision Marine Creek Ranch Add
MLS Listing ID 14494410
Sold Date 03/01/21
Style Traditional
Bedrooms 4
Full Baths 2
HOA Fees $15
HOA Y/N Mandatory
Total Fin. Sqft 2173
Year Built 2009
Annual Tax Amount $6,641
Lot Size 5,488 Sqft
Acres 0.126
Property Description
Immaculate, four bedroom home with upgraded stone elevation! Recently updated with new roof, gutters, wooden fence, exterior house paint, interior house painted with neutral colors throughout, new door hardware & hinges, and more! Chef's kitchen with abundant storage and skylight, overlooks the living room with fireplace, custom built-in shelves, and hand scraped wood-look tile. Two dining areas - one currently being used as playroom. Three spacious secondary bedrooms with walk-in closets share a Jack-and-Jill style bath. Radiant barrier for energy efficiency, and covered back patio with full sprinkler system for yard. Marine creek community offers trails, community pool, playground, lake, and amenity center!
Location
State TX
County Tarrant
Community Boat Ramp, Club House, Community Dock, Community Pool, Greenbelt, Jogging Path/Bike Path, Marina, Playground
Direction North on Marine Creek exit. Right on Huffines, left on Sea Bass, right on Horse Trap, right on Barrier Reef, home on right.
Rooms
Dining Room 2
Interior
Interior Features Cable TV Available, Decorative Lighting, High Speed Internet Available
Heating Central, Natural Gas
Cooling Ceiling Fan(s), Central Air, Electric
Flooring Carpet, Ceramic Tile
Fireplaces Number 1
Fireplaces Type Gas Starter, Wood Burning
Appliance Dishwasher, Disposal, Electric Cooktop, Electric Oven, Electric Range, Microwave, Gas Water Heater
Heat Source Central, Natural Gas
Laundry Full Size W/D Area, Gas Dryer Hookup, Washer Hookup
Exterior
Exterior Feature Covered Patio/Porch, Rain Gutters
Garage Spaces 2.0
Fence Wood
Community Features Boat Ramp, Club House, Community Dock, Community Pool, Greenbelt, Jogging Path/Bike Path, Marina, Playground
Utilities Available City Sewer, City Water, Sidewalk, Underground Utilities
Roof Type Composition
Garage Yes
Building
Lot Description Few Trees, Interior Lot, Sprinkler System, Subdivision
Story One
Foundation Slab
Structure Type Brick,Rock/Stone
Schools
Elementary Schools Greenfield
Middle Schools Ed Willkie
High Schools Boswell
School District Eagle Mt-Saginaw Isd
Others
Ownership Of Record
Acceptable Financing Cash, Conventional, FHA, VA Loan
Listing Terms Cash, Conventional, FHA, VA Loan
Financing Conventional
Read Less Info
Want to know what your home might be worth? Contact us for a FREE valuation!

Our team is ready to help you sell your home for the highest possible price ASAP

©2024 North Texas Real Estate Information Systems.
Bought with Chelsie Cox • Fathom Realty LLC
GET MORE INFORMATION

REALTOR® | Lic# 713375






