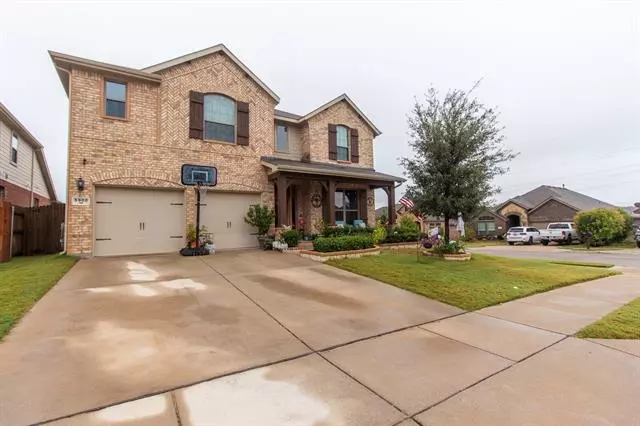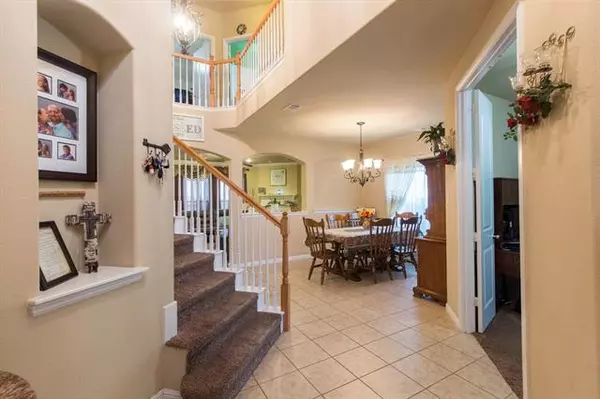$280,000
For more information regarding the value of a property, please contact us for a free consultation.
4 Beds
3 Baths
2,614 SqFt
SOLD DATE : 12/04/2020
Key Details
Property Type Single Family Home
Sub Type Single Family Residence
Listing Status Sold
Purchase Type For Sale
Square Footage 2,614 sqft
Price per Sqft $107
Subdivision Marine Creek Ranch Add
MLS Listing ID 14461536
Sold Date 12/04/20
Style Traditional
Bedrooms 4
Full Baths 2
Half Baths 1
HOA Fees $30/ann
HOA Y/N Mandatory
Total Fin. Sqft 2614
Year Built 2014
Annual Tax Amount $7,584
Lot Size 6,534 Sqft
Acres 0.15
Property Description
This one owner home in highly sought out Marine Creek Ranch is everything you've been looking for. This home features four bedrooms, two and a half baths along with an eat in kitchen, formal dining room, office and game room. The large kitchen features gas stove, granite countertops with an island along with upgraded 42 inch cabinets are just a few of the upgrades this home has to offer. The backyard has an extended covered patio with a shed in the back. Large corner lot with lovely new stained fence. This home has been loved and very well maintained. Schedule your showing today to make this amazing home yours.
Location
State TX
County Tarrant
Community Boat Ramp, Club House, Community Dock, Community Pool, Community Sprinkler, Jogging Path/Bike Path, Playground
Direction From 820 N exit Azle Avenue and turn left at the light. Make a right on Boat Club Road, Turn right on Lea Crest Ln, Right on Ten Mile Bridge, left on Bowman Roberts Rd, right on Bluegill Dr, Right on Paddlefish drive. The house is the last house on the left 5900 Paddlefish dr.
Rooms
Dining Room 2
Interior
Interior Features Cable TV Available, Decorative Lighting, High Speed Internet Available
Heating Central, Natural Gas
Cooling Ceiling Fan(s), Central Air, Electric
Flooring Carpet, Ceramic Tile
Fireplaces Number 1
Fireplaces Type Gas Starter
Appliance Dishwasher, Disposal, Electric Oven, Gas Cooktop, Plumbed for Ice Maker, Gas Water Heater
Heat Source Central, Natural Gas
Laundry Electric Dryer Hookup, Full Size W/D Area, Washer Hookup
Exterior
Exterior Feature Covered Patio/Porch, Rain Gutters, Storage
Garage Spaces 2.0
Fence Wood
Community Features Boat Ramp, Club House, Community Dock, Community Pool, Community Sprinkler, Jogging Path/Bike Path, Playground
Utilities Available City Sewer, City Water, Individual Gas Meter, Individual Water Meter
Roof Type Composition
Garage Yes
Building
Lot Description Corner Lot, Subdivision
Story Two
Foundation Slab
Structure Type Brick,Siding
Schools
Elementary Schools Greenfield
Middle Schools Ed Willkie
High Schools Chisholm Trail
School District Eagle Mt-Saginaw Isd
Others
Ownership Daniel & Mary Esther Rhoades
Acceptable Financing Cash, Conventional, FHA, VA Loan
Listing Terms Cash, Conventional, FHA, VA Loan
Financing Conventional
Special Listing Condition Deed Restrictions
Read Less Info
Want to know what your home might be worth? Contact us for a FREE valuation!

Our team is ready to help you sell your home for the highest possible price ASAP

©2024 North Texas Real Estate Information Systems.
Bought with Ananda Phuyal • Beam Real Estate, LLC
GET MORE INFORMATION

REALTOR® | Lic# 713375






