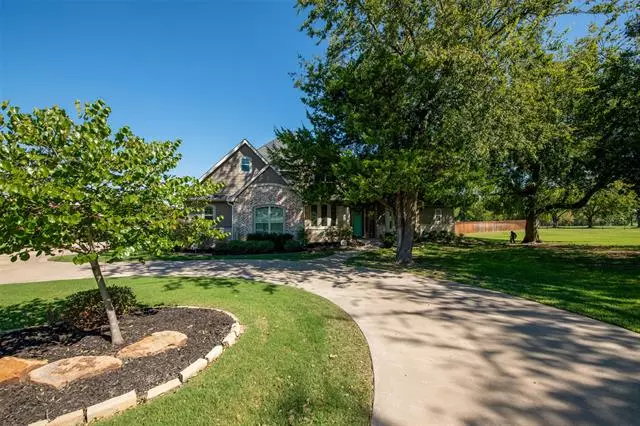$529,900
For more information regarding the value of a property, please contact us for a free consultation.
4 Beds
3 Baths
3,195 SqFt
SOLD DATE : 11/17/2020
Key Details
Property Type Single Family Home
Sub Type Single Family Residence
Listing Status Sold
Purchase Type For Sale
Square Footage 3,195 sqft
Price per Sqft $165
Subdivision Crystal Forest Estates Ph V
MLS Listing ID 14447314
Sold Date 11/17/20
Style Traditional
Bedrooms 4
Full Baths 3
HOA Fees $16/ann
HOA Y/N Mandatory
Total Fin. Sqft 3195
Year Built 2014
Annual Tax Amount $11,577
Lot Size 1.685 Acres
Acres 1.685
Property Description
Beautiful, custom built home tucked back in a quiet cul de sac creates the prefect private oasis. As you enter the home you are welcomed by a formal foyer with barrel vaulted ceiling. This leads to the open living, kitchen and dining area that overlooks the pool with attached spa. The master suite features a sitting area, separate vanities, separate, huge shower and his and her walk in closets with connection to utility room. The secondary bedrooms have a jack and jill bath with walk in closets and the guest bedroom is tucked away with a full bath for added privacy. The home office features beautiful coffered ceiling that echo the ceiling in the living room. 2x6 exterior walls and 6 person storm shelter.
Location
State TX
County Ellis
Direction Plainview Rd. Left onto Skinner Rd. Left onto Parker Ln. Left on Caleb Ct.
Rooms
Dining Room 1
Interior
Interior Features Decorative Lighting, High Speed Internet Available
Heating Central, Electric
Cooling Ceiling Fan(s), Central Air, Electric
Flooring Carpet, Ceramic Tile, Wood
Fireplaces Number 1
Fireplaces Type Gas Logs
Appliance Dishwasher, Disposal, Electric Cooktop, Electric Oven, Microwave, Tankless Water Heater, Gas Water Heater
Heat Source Central, Electric
Laundry Electric Dryer Hookup, Full Size W/D Area, Washer Hookup
Exterior
Exterior Feature Covered Patio/Porch, Rain Gutters, Lighting, Storage
Garage Spaces 3.0
Fence Metal, Wood
Pool Gunite, In Ground, Pool/Spa Combo, Water Feature
Utilities Available City Water, Septic
Roof Type Composition
Garage Yes
Private Pool 1
Building
Lot Description Cul-De-Sac, Landscaped, Lrg. Backyard Grass, Many Trees, Sprinkler System
Story One
Foundation Slab
Structure Type Brick
Schools
Elementary Schools Larue Miller
Middle Schools Frank Seales
High Schools Midlothian
School District Midlothian Isd
Others
Ownership See Agent
Acceptable Financing Cash, Conventional, FHA, VA Loan
Listing Terms Cash, Conventional, FHA, VA Loan
Financing Conventional
Read Less Info
Want to know what your home might be worth? Contact us for a FREE valuation!

Our team is ready to help you sell your home for the highest possible price ASAP

©2024 North Texas Real Estate Information Systems.
Bought with Martin Stroope • Keller Williams Dallas Midtown
GET MORE INFORMATION

REALTOR® | Lic# 713375






