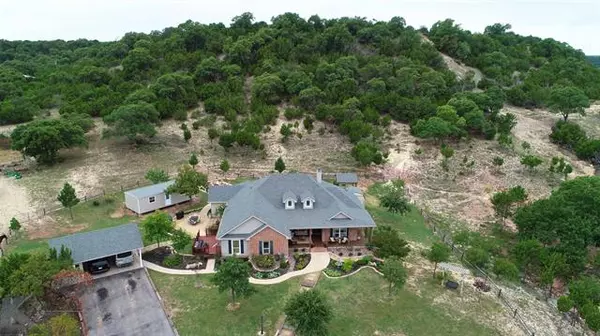$615,000
For more information regarding the value of a property, please contact us for a free consultation.
5 Beds
3 Baths
3,136 SqFt
SOLD DATE : 11/13/2020
Key Details
Property Type Single Family Home
Sub Type Single Family Residence
Listing Status Sold
Purchase Type For Sale
Square Footage 3,136 sqft
Price per Sqft $196
Subdivision Lakeview Ranch
MLS Listing ID 14439719
Sold Date 11/13/20
Style Traditional
Bedrooms 5
Full Baths 3
HOA Y/N None
Total Fin. Sqft 3136
Year Built 2009
Annual Tax Amount $4,255
Lot Size 11.060 Acres
Acres 11.06
Property Description
Stunning 5 bedroom Custom built home situated in the hills of Taylor County on a sprawling 11 Acres, with Breathtaking Panoramic views overlooking Lake Abilene. This private oasis tucked away, features a sparkling in-ground pool, equipped with beautiful landscaping, gazebo and fire-pit, providing the perfect space for entertaining! Remarkable formal living encompassed by large windows, highlighting an exquisite wood burning fireplace. Spacious open concept featuring a chef's dream kitchen, boasts granite counters, antiqued cabinets, dual ovens, and a large island with a copper sink! Ample dining space and a second living. Impressive master suite! Relax at ease in this tranquil setting with room for livestock!
Location
State TX
County Taylor
Direction Go through Buffalo Gap, Turn right on FM 89. Continue past Lake Abilene, and the property will be on your left. Turn on gravel road and continue to the top of the hill.
Rooms
Dining Room 3
Interior
Interior Features Cable TV Available, Decorative Lighting, High Speed Internet Available
Heating Central, Electric
Cooling Ceiling Fan(s), Central Air, Electric
Flooring Carpet, Ceramic Tile, Other, Wood
Fireplaces Number 2
Fireplaces Type Decorative, Electric, Wood Burning
Appliance Dishwasher, Disposal, Double Oven, Electric Cooktop, Electric Oven, Microwave, Plumbed for Ice Maker, Electric Water Heater
Heat Source Central, Electric
Laundry Electric Dryer Hookup, Full Size W/D Area, Washer Hookup
Exterior
Exterior Feature Covered Patio/Porch, Fire Pit, Rain Gutters, Storage
Carport Spaces 2
Fence Barbed Wire, Metal, Wood
Pool Gunite, In Ground
Utilities Available Asphalt, Co-op Water, Gravel/Rock, Outside City Limits, Septic
Roof Type Composition
Garage Yes
Private Pool 1
Building
Lot Description Acreage, Cedar, Cleared, Hilly, Interior Lot, Irregular Lot, Landscaped, Lrg. Backyard Grass, Many Trees, Oak, Rolling Slope
Story One
Foundation Slab
Structure Type Brick,Siding
Schools
Elementary Schools Buffalo Gap
Middle Schools Jim Ned
High Schools Jim Ned
School District Jim Ned Cons Isd
Others
Ownership Neely
Acceptable Financing Cash, Conventional
Listing Terms Cash, Conventional
Financing Conventional
Special Listing Condition Aerial Photo
Read Less Info
Want to know what your home might be worth? Contact us for a FREE valuation!

Our team is ready to help you sell your home for the highest possible price ASAP

©2024 North Texas Real Estate Information Systems.
Bought with Mitch Barnett • Barnett & Hill
GET MORE INFORMATION

REALTOR® | Lic# 713375






